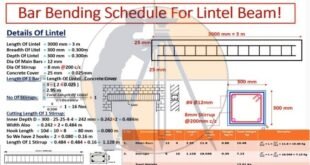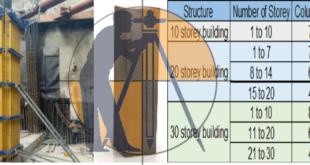What Is Difference Between Pre-tension And Post-tension Post-tensioning and Pre-tensioning the two techniques are utilized in under pre-stressing procedure which has a small number of peripheries above the conventional non-stressed structures such as higher span to depth ratio, greater shear capacity & moment. Such techniques are usually implemented in the …
Read More »Seven Basic Rules For Providing Lap Splice In Column And Slab
Seven Basic Rules For Providing Lap Splice In Column And Slab Now, let us go through Seven basic rules while lapping the Rebars in Columns. 1. Lap length diameter: When we extend the top bar of the column from the bottom bar, having an unequal diameter, then the lap length is …
Read More »Load Calculation On Column, Beam, Wall And Slab
Load Calculation On Column, Beam, Wall And Slab What Is Column ? A compression member, i.e., column, is an important element of every reinforced concrete structure. These are used to transfer a load of superstructure to the foundation safely. Mainly columns, struts, and pedestals are used as compression members in buildings, bridges, supporting systems …
Read More »Calculate Center To Center Distance Between The Bars In Column,Beam And slab
Calculate Center To Center Distance Between The Bars In Column – Beam And slab Let us calculate the C / C distance between the reinforcement bars for the column section drawing as shown below. Given data : Column width = 480mm. Column depth = 300mm. Clear cover = 40mm. …
Read More »Bar Bending Schedule Of Lintel Beam With Full Detail
Bar Bending Schedule Of Lintel Beam With Full Detail Bar Bending Schedule is actually a chart made and utilized for calculating reinforcement and steel for slab, column and beam. Length of lintel = 3000 mm = 3 m Breadth of lintel = 300 mm = 0.300 m Lintel …
Read More »How To Calculate The Shuttering Area For Beam, Column And Slab
How To Calculate The Shuttering Area For Beam, Column And Slab Shuttering stands for a temporary structure formed to retain wet concrete that is poured in it to produce roofs and concreting walls in building structures. It supports and retains the liquid concrete until it achieves the required strength and …
Read More »What Is The Standard Size Of Column With Full Details
What Is The Standard Size Of Column With Full Details Column has not fixed size. The column’s size depends on different aspects such as loads on column, material used in column etc. According to these aspects the size of column should be assumed or accepted as well as after that …
Read More »Building Cinder Of Block Walls
Building Cinder Of Block Walls – Everything You Need to Know When you’re short on budget and need to do some light building work on your own, cinder blocks are a great choice. Made from concrete and coal cinders, they are lightweight and cheap. However, building cinder block walls does …
Read More »Calculation Method For Find Out The Overlapping Length Of Beam, Column And Slab
Calculation Method For Find Out The Overlapping Length Of Beam, Column And Slab In this civil engineering article, you will get detail information on over lapping length of steel in slab, beam and column. Given below, some important notes for civil engineers :- As stated by IS Code 456-2000, …
Read More »10000 Liter Capacity Circular Water Tank Design Calculation With Full Detail
10000 Liter Capacity Circular Water Tank Design Calculation With Full Detail If we are asked to select a suitable size for a circular water tank to store 10000 liters of water for a residential building. Note that the depth should not be more than 2 meters. 10000 Liter Capacity Circular …
Read More » Surveying & Architects A unique platform of Civil Engineering
Surveying & Architects A unique platform of Civil Engineering









