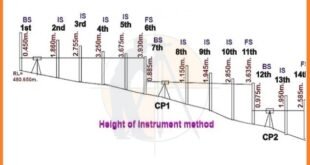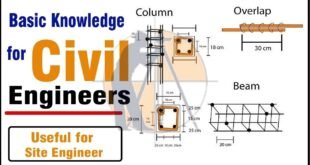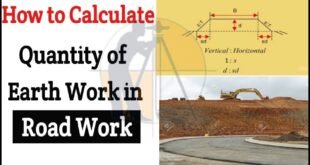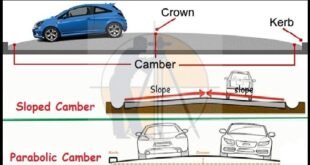How to Calculate the RL by HI Method in Surveying. In this article i will explain how to Calculate the RL by HI method in surveying, Let us consider an example as given below. The leveling instrument was used to observe the subsequent readings. 0.450, 1.860, 2.755, 3.250, 3.675, 3.930, 0.885, …
Read More »Interview Question and Answer For Land Surveying
Interview Questions and Answers For Land Surveying R u gearing up for an interview in the Civil Engineering for The Land Surveyor position? Congratulations on taking the step toward a rewarding career! To help u ace your upcoming interview, we have compiled the comprehensive list of the top 105 interview …
Read More »Civil Engineering Field Knowledge
Civil Engineering Field Knowledge. Useful Information For Land Surveyor And Civil Engineers, Get Benefits And Share With Other. Civil engineering field knowledge encompasses a wide range of practical skills and expertise needed for the planning, design, construction, and maintenance of civil infrastructure projects. Here’s an overview of some key aspects …
Read More »Civil Engineering Basic Knowledge
Civil Engineering Basic Site Knowledge. Useful Information For Land Surveyors And Civil Engineers. Get Benefits And Share With Others. Definition and Scope: Civil engineering is a branch of engineering that deals with the design, construction, and maintenance of infrastructure, including buildings, bridges, roads, dams, and other large-scale projects essential for …
Read More »How to calculate the Quantity of Earthwork in the Road
How to calculate the Quantity of Earthwork in Road. In this Article u will learn step-by-step guidelines for measuring the QTY of earthwork (soil) in the Road, railway & the canal work with the help of mean area method. For explanation, the solution is given in the following example. Example …
Read More »What is the Benefits and Drawbacks of Total Station
What is the Benefits and Drawbacks of Total Station. Definition of the Total Station Now-a-days The Total Station is the most popular software for Land Surveyors to use on the job site. The total station is created by combining an electronic theodolite, an electronic distance measuring device (E.D.M) & a …
Read More »What is drone Surveying and benefits of the drone Surveying
What is drone Surveying and benefits of drone Surveying. In this article we will discuss about the topic of drone Surveying and Benefits. 1 – What is drone Surveying. A drone Survey is an aerial Survey to capture the aerial data of the Survey land from the different angles. Drones …
Read More »House Plan 30 x 50
Different House Plans 30 x 50 House Plan 30 x 50 / House Plan With Car Parking 30×50 / 30*50 House Plan With Garden | 30×50 House Plan three bathrooms three Bedrooms and three kitchen. 30×50 House Plan With the Car Parking To build the house or a house, 1st, the map of the …
Read More »Why Camber Is Provided In Road
Types Of The Road Camber – Advantages & Methods Of Providing Camber What Is The Camber ? Camber is the slope provided to Road Surface in the transverse direction to drain off the rainwater from the road surface. It is also known as cross slope of the road. In this article, …
Read More »Building Estimation By Centre Line Method
Center Line Method of Building Estimation Building Estimation By Center Line Method How to Calculate Center Line In Plan Center Line Method of Building Estimation Example 1. Building Estimation By Center Line Method. In this method we will calculate the sum total length of center lines of walls, long and short has to be found out. Find …
Read More » Surveying & Architects A unique platform of Civil Engineering
Surveying & Architects A unique platform of Civil Engineering









