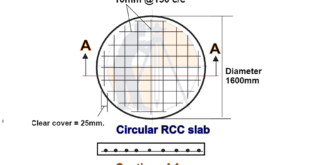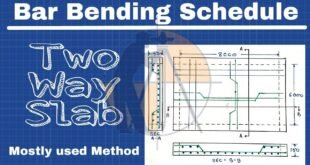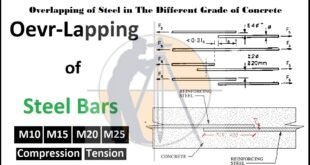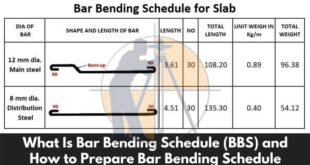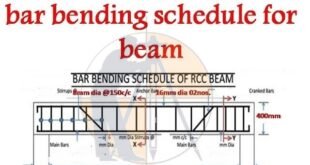How to Calculate the Weight of Different Types of Steel. In this Articles i will explain how to calculate the weight of different types of steel With Complete Example The weight of steel can vary depending on its type, shape, and dimensions. Here are the steps to calculate the weight …
Read More »Steel Calculation For Circular Slab
Steel Calculation For Circular Slab. In this Article we will explain how to Calculate Steel For Circular Slab. Learn More Bar Bending Schedule for RCC Beam In Full Detail How to Calculate Staircase Concrete & Bar Bending Schedule And Staircase Reinforcement Details Calculation Method For Find Out …
Read More »Bar bending schedule of 2 way slab
Bar bending schedule of two way slab and How to calculate the cutting length and weight of rebar’s in 2 way slab? In this Article we will calculate the cutting length and prepare the B.B.S of the 2 way slab as shown below. Let us redraw the above drawing with …
Read More »Overlapping of Steel Bar in The Different Concrete Mix
Overlapping of Steel in The Different Grade of Concrete The acceptable overlapping of the steel in the different concrete mix is very important because in the construction of ( R.C.C ) overlapping of the steel bars is very necessary. Before going to determine the overlapping of steel let’s clear the …
Read More »How to Calculate the Quantity of Cement Mortar In Brickwork and Plaster
How to Calculate the Quantity of Cement Mortar In Brickwork and Plaster Brick Work Calculation What Is Brick work. ? The Bricks work is the laying of brick in the systematic manner with the help of the mortar in the number of layers. In brick-work, bricks are laid horizontally side by side & 1 above the other …
Read More »BBS for RCC Slab
Bar Bending Schedule for RCC Slab Bar Bending Schedule for RCC Slab. This article is about How to prepare BBS for Slab To preparing BBS for a Slab. there are some criteria and assumptions that require to be met Let’s get started. Forces on Slab U should know the normal …
Read More »BBS for RCC Column
Bar Bending Schedule for R.C.C Column Bar Bending Schedule for R.C.C Column This article is about How to prepare B.B.S for Column With Complete Details. To preparing B.B.S for a column. there are some criteria and assumptions that require to be met Let’s get started. Forces on Column U should …
Read More »Building Estimation By Centre Line Method
Center Line Method of Building Estimation Building Estimation By Center Line Method How to Calculate Center Line In Plan Center Line Method of Building Estimation Example 1. Building Estimation By Center Line Method. In this method we will calculate the sum total length of center lines of walls, long and short has to be found out. Find …
Read More »Bar Bending Schedule B.B.S
Bar Bending Schedule ( B.B.S ) Estimate of The Steel in Building Constructions Introduction to B.B.S B.B.S The word B.B.S Plays a significant role in any Constructions of the High rise buildings. B.B.S refers to B.B.S. Well, What is the use of B.B.S ? Why we use B.B.S ? What …
Read More »Bar Bending Schedule for RCC Beam In Full Detail
Bar Bending Schedule for RCC Beam In Full Detail Bar Bending Schedule for RCC Beam Bar bending schedule (BBS) used for give the detail of information of reinforcement that how much cut length of steel, type of bend and bend length should be provided. Bar bending schedule is the abbreviation …
Read More » Surveying & Architects A unique platform of Civil Engineering
Surveying & Architects A unique platform of Civil Engineering

