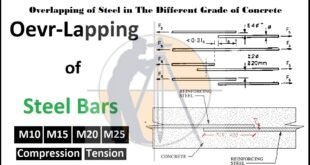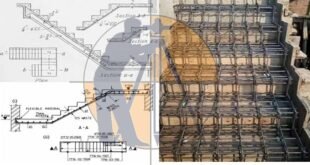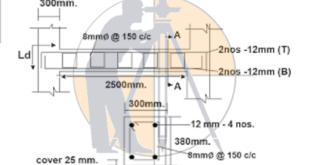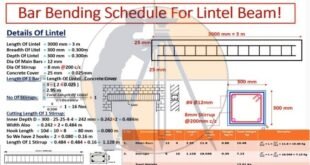Civil Engineering Field Knowledge. Useful Information For Land Surveyor And Civil Engineers, Get Benefits And Share With Other. Civil engineering field knowledge encompasses a wide range of practical skills and expertise needed for the planning, design, construction, and maintenance of civil infrastructure projects. Here’s an overview of some key aspects …
Read More »Overlapping of Steel Bar in The Different Concrete Mix
Overlapping of Steel in The Different Grade of Concrete The acceptable overlapping of the steel in the different concrete mix is very important because in the construction of ( R.C.C ) overlapping of the steel bars is very necessary. Before going to determine the overlapping of steel let’s clear the …
Read More »What Is The Best Concrete Mix Ratio For Roof Slab, Beam & Column
What Is The Best Concrete Mix Ratio For Roof Slab, Beam & Column In this article we know about best mix ratio for concreting work like roof slab, column and beam for any type of residential and commercial building. As we know concrete mix ratio is design according to load …
Read More »What Is The Hidden Beam or Concealed Beam – Purpose & Advantages
What Is The Hidden Beam or Concealed Beam – Purpose & Advantages Hidden beams is defined as the beams whose depth is equal to the thickness of the slab. It also called as concealed beam provided within the depth of supporting slabs. It is popular and form an essential part …
Read More »Calculation Of Staircase Concrete And Bar Bending Schedule (BBS) | Staircase Reinforcement Details
Calculation Of Staircase Concrete And Bar Bending Schedule (BBS) | Staircase Reinforcement Details Calculation of Staircase Three Different Parts as Below 1. Concrete Calculation for Staircase 2. Bar Bending Schedule for Staircase First, start the calculation of staircase sum basic knowledge of staircase Most Important Point In This Article Parts of Stairs Parts …
Read More »Load Calculation On Column, Beam, Wall And Slab
Load Calculation On Column, Beam, Wall And Slab What Is Column ? A compression member, i.e., column, is an important element of every reinforced concrete structure. These are used to transfer a load of superstructure to the foundation safely. Mainly columns, struts, and pedestals are used as compression members in buildings, bridges, supporting systems …
Read More »Calculate Center To Center Distance Between The Bars In Column,Beam And slab
Calculate Center To Center Distance Between The Bars In Column – Beam And slab Let us calculate the C / C distance between the reinforcement bars for the column section drawing as shown below. Given data : Column width = 480mm. Column depth = 300mm. Clear cover = 40mm. …
Read More »Bar Bending Schedule Of Plinth Beam
Bar Bending Schedule Of Plinth Beam Let us prepare a Bar Bending Schedule for the simple plinth beam as shown below. Given data : Clear span of the beam = 2500 mm., beam size 300mm × 380 mm. Top & bottom rebar dia. = 12 mm., number of bars = …
Read More »Bar Bending Schedule Of Lintel Beam With Full Detail
Bar Bending Schedule Of Lintel Beam With Full Detail Bar Bending Schedule is actually a chart made and utilized for calculating reinforcement and steel for slab, column and beam. Length of lintel = 3000 mm = 3 m Breadth of lintel = 300 mm = 0.300 m Lintel …
Read More »Design Of Strap Footing With Full Detail
Design Of Strap Footing With Full Detail Design of Strap footing Introduction When two columns are reasonably close, a combined footing is designed for both columns as shown in below. When two columns are far apart, a strap is designed to transfer eccentric moment between two columns as shown in …
Read More » Surveying & Architects A unique platform of Civil Engineering
Surveying & Architects A unique platform of Civil Engineering









