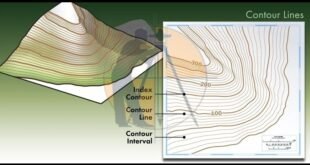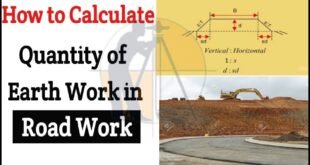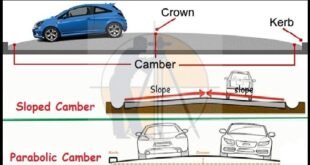How To Be The Successful Civil Engineer. Civil Engineering Requirements. Being the good & successful Civil Engineer is not so easy. u need to full some of important requirements to achieve this. In this article, I will share the top ten requirements to be a successful civil engineer. 1) – …
Read More »What is The Contour Mapping
Contour Mapping – Characteristics, Methods & Uses. The Contour are the lines joining the points of equal elevation on the surface of earth or we can say that the contour is a line in which the ground surface is intersected by the level surface obtained by joining points of the …
Read More »How to calculate the Quantity of Earthwork in the Road
How to calculate the Quantity of Earthwork in Road. In this Article u will learn step-by-step guidelines for measuring the QTY of earthwork (soil) in the Road, railway & the canal work with the help of mean area method. For explanation, the solution is given in the following example. Example …
Read More »How to calculate The gradient, run and rise in civil construction
How to Calculate Gradient, Run and Rise in Civil Construction. In this Article i will calculate the slope, run & rise in the three different drawings as shown below. 1 – Slope calculation. Given Data. Run = 15m. Rise = 0.5m. Slope = [run ÷ rise] = [15m. ÷ 0.5m]. …
Read More »What is Alignment of Road
What is Alignment of The Road ? The position occupied by the center line of the Road in plan is called alignment of road. The new road should be aligned very carefully as the cost of the Construction, maintenance, safety & ease in travel etc. depends much upon the alignment …
Read More »House Plan 30 x 50
Different House Plans 30 x 50 House Plan 30 x 50 / House Plan With Car Parking 30×50 / 30*50 House Plan With Garden | 30×50 House Plan three bathrooms three Bedrooms and three kitchen. 30×50 House Plan With the Car Parking To build the house or a house, 1st, the map of the …
Read More »Tendering methods and Procedures in Construction
Tendering Methods and Procedures in Construction. Tendering Tendering is the process by which bids are invited from the interested contractors to carry out the specific packages of the Construction work. Types of Tendering Competitive tendering Open Selective Negotiated tendering Serial Nominative 1 – Open tender Open tendering is …
Read More »Common Excavation Hazards And Their Prevention
What are the Common Excavation Hazards And Their Prevention The dangers of the soil excavation at building sites are known as excavation hazards. During The Construction site excavation, workers inside trenches & on the surface are at risk. As a result, protection measures against the hazards in excavation must be …
Read More »Why Camber Is Provided In Road
Types Of The Road Camber – Advantages & Methods Of Providing Camber What Is The Camber ? Camber is the slope provided to Road Surface in the transverse direction to drain off the rainwater from the road surface. It is also known as cross slope of the road. In this article, …
Read More »How to Calculate the Quantity of Cement Mortar In Brickwork and Plaster
How to Calculate the Quantity of Cement Mortar In Brickwork and Plaster Brick Work Calculation What Is Brick work. ? The Bricks work is the laying of brick in the systematic manner with the help of the mortar in the number of layers. In brick-work, bricks are laid horizontally side by side & 1 above the other …
Read More » Surveying & Architects A unique platform of Civil Engineering
Surveying & Architects A unique platform of Civil Engineering









