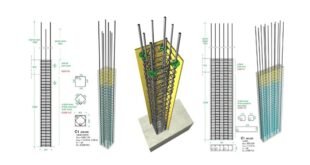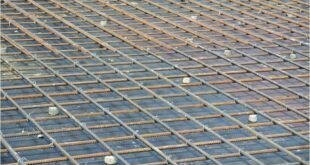How to Create The Design Of RCC Structures With Details A Reinforced Concrete Slab is treated as one of the most crucial elements in a building structure. This structural element is mostly found in modern buildings. Slabs are rested on Columns and Beams. RCC Slabs whose thickness varies from 10 …
Read More »Column Reinforcement Detail | Lateral Reinforcement for Columns | Steel Reinforcement
Column Reinforcement Detail | Lateral Reinforcement for Columns | Steel Reinforcement Reinforcement Details for Columns: Offset Bars: Offset bent longitudinal bars shall conform to the following: The maximum slope of an inclined portion of an offset bar with the axis of the column shall not exceed 1 in 6. Portions …
Read More »Method Statement for Formwork, Reinforcement and Concrete Works
Method Statement for Form-work, Reinforcement and Concrete Works | Construction Engineering SCOPE: This procedure is developed for the construction execution of form, reinforcement, and concrete works for _____ (Project Name) at _____ (City Name). The latest revision of the project specifications shall be used as references and is part of …
Read More »What is Concrete Cover for Reinforcement
Minimum Concrete Cover for Reinforcement What is Concrete Cover for Reinforcement Concrete cover, in reinforced concrete, is the least distance between the surface of embedded reinforcement and the outer surface of the concrete (ACI 130). The concrete cover depth can be measured with a cover meter. Different Types of Concrete Cover Block:- There are different types …
Read More » Surveying & Architects A unique platform of Civil Engineering
Surveying & Architects A unique platform of Civil Engineering



