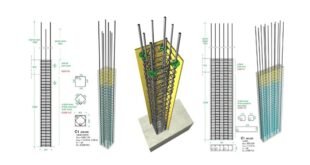How to Create The Design Of RCC Structures With Details A Reinforced Concrete Slab is treated as one of the most crucial elements in a building structure. This structural element is mostly found in modern buildings. Slabs are rested on Columns and Beams. RCC Slabs whose thickness varies from 10 …
Read More »Volume Calculation Of Concrete Staircase
Volume Calculation of Concrete Staircase The maximum riser of the staircase should be 7 inches and a minimum of 4 inches. The minimum tread should be 10 inches and a maximum of 12 inches or 1 feet. The breadth of the stair should be 5 feet. The landing of the …
Read More »Column Reinforcement Detail | Lateral Reinforcement for Columns | Steel Reinforcement
Column Reinforcement Detail | Lateral Reinforcement for Columns | Steel Reinforcement Reinforcement Details for Columns: Offset Bars: Offset bent longitudinal bars shall conform to the following: The maximum slope of an inclined portion of an offset bar with the axis of the column shall not exceed 1 in 6. Portions …
Read More » Surveying & Architects A unique platform of Civil Engineering
Surveying & Architects A unique platform of Civil Engineering


