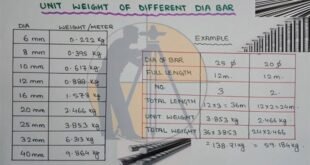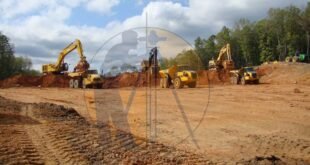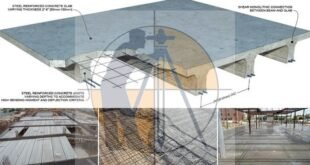Diaphragm Retaining Walls Diaphragm Wall is a deep reinforced concrete continuous retaining or cut off structure often used as permanent works on a project. Typical applications include station boxes, underpasses, tunnel portals open cut and cover tunnels. They are particularly suitable for large open sites where structures greater than 25 …
Read More »Design Of Strap Footing With Full Detail
Design Of Strap Footing With Full Detail Design of Strap footing Introduction When two columns are reasonably close, a combined footing is designed for both columns as shown in below. When two columns are far apart, a strap is designed to transfer eccentric moment between two columns as shown in …
Read More »Work Out The Unit Weight Of Steel
How To Work Out The Unit Weight Of Steel Reinforcement bars are measured, obtained and paid by unit of weight i.e. in kilograms, pounds, tonnes etc. Unit weight of deformed rebars denotes its weight per unit length. The common units applied for recording unit weight of steel range from kilogram …
Read More »Method Of Statement For Excavation Compaction & Back-filling
Method Statement for Excavation Compaction and Back-filling | Construction Engineering | Field Compaction Test | Excavation Safety Work | Civil Works In this article we will discuss about Method Statement for Excavation Compaction and Backfilling | Civil Works | Construction Engineering | Field Compaction Test | Excavation Safety Work | Inspection and Testing. SCOPE OF WORK: Method Statement for Excavation Compaction and …
Read More »Common Errors In Concrete Floor Slab Construction
How To Get Rid Of Common Errors In Concrete Floor Slab Construction To get rid of common errors in concrete floor slab construction, various steps like perfect base preparation, mix design, placement, finishing, and curing should be taken. Typical concrete floor slab thickness in residential construction should be 4 …
Read More » Surveying & Architects A unique platform of Civil Engineering
Surveying & Architects A unique platform of Civil Engineering




