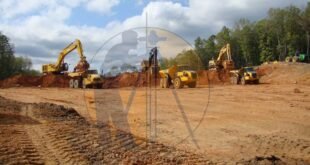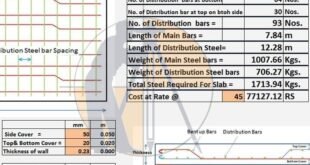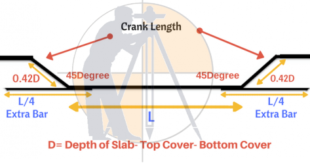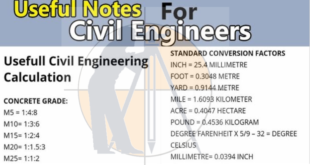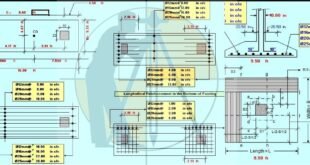Method Statement for Excavation Compaction and Back-filling | Construction Engineering | Field Compaction Test | Excavation Safety Work | Civil Works In this article we will discuss about Method Statement for Excavation Compaction and Backfilling | Civil Works | Construction Engineering | Field Compaction Test | Excavation Safety Work | Inspection and Testing. SCOPE OF WORK: Method Statement for Excavation Compaction and …
Read More »Building Cinder Of Block Walls
Building Cinder Of Block Walls – Everything You Need to Know When you’re short on budget and need to do some light building work on your own, cinder blocks are a great choice. Made from concrete and coal cinders, they are lightweight and cheap. However, building cinder block walls does …
Read More »What Is Precast Concrete And Why Should We Use It
What Is Precast Concrete And Why Should We Use It Precast Concrete Explained In the traditional method, we prepare the concrete structures on site, pouring fresh concrete in the place where the structure will be. But the prefabricated construction system works in terms of manufacturing the building components somewhere else …
Read More »Estimating Of Steel Bar Quantity for Construction
Estimating Of Steel Bar Quantity for Construction Planning quantity for steel bars in each development is an arduous work. It needs a talented and experienced quantity assessor, estimators or engineers to make one. Each area, sub-segment, and parts of the plans with fortifying bars ought to be incorporated as missing …
Read More »Calculation Method For Find Out The Overlapping Length Of Beam, Column And Slab
Calculation Method For Find Out The Overlapping Length Of Beam, Column And Slab In this civil engineering article, you will get detail information on over lapping length of steel in slab, beam and column. Given below, some important notes for civil engineers :- As stated by IS Code 456-2000, …
Read More »Various Components Of Staircase And Details
Various Components Of Staircase And Details Various Components of Staircase and their Details There are various components or parts of a staircase which have their own functions. Each components of a staircase and their details is discussed in this article. Various Components or Parts of Staircase and their Details Following …
Read More »Bar Bending Schedule For Slab And Estimation Of Steel Reinforcement In Slab
Bar Bending Schedule For Slab And Estimation Of Steel Reinforcement In Slab Bar Bending schedule plays a vital role in finding the quantities of reinforcement in structure. In order to find out the Bar bending schedule for slab or steel reinforcement in Slab, I recommend you to learn Basics of Bar Bending …
Read More »Civil Engineering Measurements And Conversion Factor
Civil Engineering Measurements And Conversion Factors Estimation is a standout among the most imperative things in structural building and without estimations, we can not finish any development. Here I have recorded some essential estimations and change factors which are most generally utilized as a part of structural designing. Expectation it will help you in …
Read More »Footing Design Calculations And Shallow Foundation
Footing Design Calculations – Shallow Foundation Determination, Area of Footing (a) Depth of Footing (d) Short form of Footing Designs Footing Designs Calculation – Shallow Foundation: Footing Designs Calculation Bearing Capacities of the Shallow Foundation from SPT: The bearing capacities of the shallow foundation particularly for top layer of cohesive …
Read More »How To Calculate The Cutting Length Of Stirrups In Beam And Column
How To Calculate The Cutting Length Of Stirrups In Beam And Column To cater the stresses and loads in RCC, Bars are bent to different shapes in the bar bending schedule. Different shapes of bars have different cutting length. In this post, we are going to explain you about “How …
Read More » Surveying & Architects A unique platform of Civil Engineering
Surveying & Architects A unique platform of Civil Engineering
