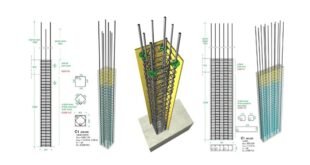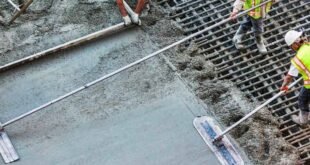Aramco Engineering Standard Survey Coordinates, Datum’s, and Data Formats. Document Responsibility: Project Management Office Dept. Useful Information For Land Surveyors & Civil Engineers, Get Benefits & Share With Others. Let’s Come To Join Us we will provide Useful Information & we hope people get benefits from our page, we need …
Read More »Auto-Cad 2D and 3D Commands
Auto-Cad 2D and 3D Commands This is the list of some of the most basic AutoCAD commands which every AutoCAD user should know. These are some of the Draw and Modify commands which make the very basics of AutoCAD and if you are just starting to learn AutoCAD then you should know …
Read More »Basic and Useful Knowledge for Land Surveyors and Civil Engineers
Basic and Useful Knowledge for Land Surveyors and Civil Engineers Most Important and Useful Information for Civil Engineers, Get Benefits & Share With Others if you want to learn more about the topic of Land Surveying & Civil Engineering Touch With Us. …
Read More »How to design L Shaped Stairs Case
How to design L Shaped Stairs Case If the shape of the stair is like L, it is called as L type stair. In this type of stair, the angle remains 90 degree. This type of stair is supported with landing & two walls in ground level and first-floor level. …
Read More »How to Calculate the Staff Reading
What is Staff Reading? Hight Of Instruments = 2.350 Reduced Level = -4.380 What is Staff Reading = ? Your Answer Will be Appreciated. Thanks Let’s Come To Join Us we will provide Useful Information & we …
Read More »How do you takeoff a Staircase
How do you take off a Staircase Detailing Of Steel In Stair Cases. Most Important and Useful Information For Land Surveyors & Civil Engineers, Get Benefits & Share With Others… …
Read More »How to Calculate Quantities Cement, Sand, Aggregate and water in 1 m3 Concrete Work
How to Calculate Quantities Cement, Sand, Aggregate and water in 1 m3 Concrete Work Well, this is the fundamentals things of Building Estimation that every civil Engineer should go through it. Concrete comprises cement, fine aggregates, coarse aggregates, and water in mix proportion. Let us calculate the quantities Note: for …
Read More »Column Reinforcement Detail | Lateral Reinforcement for Columns | Steel Reinforcement
Column Reinforcement Detail | Lateral Reinforcement for Columns | Steel Reinforcement Reinforcement Details for Columns: Offset Bars: Offset bent longitudinal bars shall conform to the following: The maximum slope of an inclined portion of an offset bar with the axis of the column shall not exceed 1 in 6. Portions …
Read More »Precautions to be Taken While Placing of Concrete | Do’s & Don’ts While Concreting
Precautions to be Taken While Placing of Concrete | Do’s & Don’ts While Concreting Concrete is a complex construction material consisting of different ingredients, which have different functions. The properties of concrete depend on the particular mixture of constituents. The basic constituents used to make concrete are cement, lime, water, …
Read More »How to Calculate the Unit Weight of Steel Bars | Bar Bending Schedule
How to Calculate the Unit Weight of Steel Bars | Bar Bending Schedule Cutting Length of Spiral Bar or Helix Bar | Bar Bending Schedule, commonly referred to as “BBS” is a comprehensive list that describes the location, mark, type, size, length and number, and bending details of each bar or …
Read More » Surveying & Architects A unique platform of Civil Engineering
Surveying & Architects A unique platform of Civil Engineering









