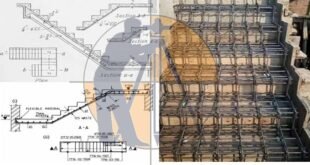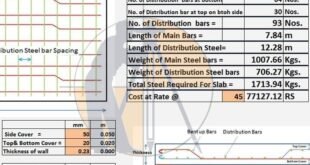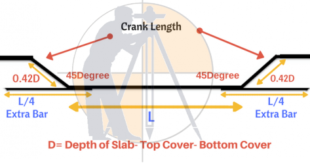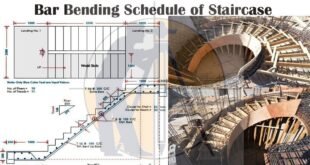Calculation Of Staircase Concrete And Bar Bending Schedule (BBS) | Staircase Reinforcement Details Calculation of Staircase Three Different Parts as Below 1. Concrete Calculation for Staircase 2. Bar Bending Schedule for Staircase First, start the calculation of staircase sum basic knowledge of staircase Most Important Point In This Article Parts of Stairs Parts …
Read More »Calculate Center To Center Distance Between The Bars In Column,Beam And slab
Calculate Center To Center Distance Between The Bars In Column – Beam And slab Let us calculate the C / C distance between the reinforcement bars for the column section drawing as shown below. Given data : Column width = 480mm. Column depth = 300mm. Clear cover = 40mm. …
Read More »How To Calculate The Shuttering Area For Beam, Column And Slab
How To Calculate The Shuttering Area For Beam, Column And Slab Shuttering stands for a temporary structure formed to retain wet concrete that is poured in it to produce roofs and concreting walls in building structures. It supports and retains the liquid concrete until it achieves the required strength and …
Read More »Bar Bending Schedule For R.C.C Slab
Bar Bending Schedule For R.C.C Slab BBS for R.C.C Slab: This article is about How to prepare bar bending schedule for Slab To preparing bar bending schedule for a Slab. there are some criteria & assumptions that require to be met Let’s get started. 1 Forces on Slab: 2 Bar Bending Schedule …
Read More »Checklist For R.C.C Slab & Beams
Checklist For R.C.C Slab & Beams 1 Beam bottom’s line, level & width should be checked. 2 Beam side’s line, level & plumb should be checked. 3 Beam to beam measurements shall be checked as per architectural drawings. 4 Individual level & diagonal of each slab bay shall be checked. …
Read More »Estimating Of Steel Bar Quantity for Construction
Estimating Of Steel Bar Quantity for Construction Planning quantity for steel bars in each development is an arduous work. It needs a talented and experienced quantity assessor, estimators or engineers to make one. Each area, sub-segment, and parts of the plans with fortifying bars ought to be incorporated as missing …
Read More »Calculation Method For Find Out The Overlapping Length Of Beam, Column And Slab
Calculation Method For Find Out The Overlapping Length Of Beam, Column And Slab In this civil engineering article, you will get detail information on over lapping length of steel in slab, beam and column. Given below, some important notes for civil engineers :- As stated by IS Code 456-2000, …
Read More »Bar Bending Schedule For Slab And Estimation Of Steel Reinforcement In Slab
Bar Bending Schedule For Slab And Estimation Of Steel Reinforcement In Slab Bar Bending schedule plays a vital role in finding the quantities of reinforcement in structure. In order to find out the Bar bending schedule for slab or steel reinforcement in Slab, I recommend you to learn Basics of Bar Bending …
Read More »10000 Liter Capacity Circular Water Tank Design Calculation With Full Detail
10000 Liter Capacity Circular Water Tank Design Calculation With Full Detail If we are asked to select a suitable size for a circular water tank to store 10000 liters of water for a residential building. Note that the depth should not be more than 2 meters. 10000 Liter Capacity Circular …
Read More »How to Calculate Staircase Concrete & Bar Bending Schedule And Staircase Reinforcement Details
How to Calculate Staircase Concrete & Bar Bending Schedule And Staircase Reinforcement Details stair rise and run calculator Calculation of Staircase Three Different Parts as Below 1. Concrete Calculation for Staircase 2. Bar Bending Schedule for Staircase First, start the calculation of staircase sum basic knowledge of staircase Learn More How To Calculate The …
Read More » Surveying & Architects A unique platform of Civil Engineering
Surveying & Architects A unique platform of Civil Engineering









