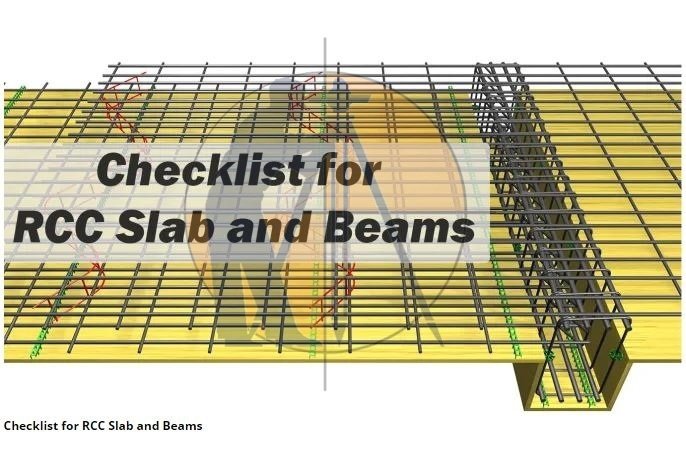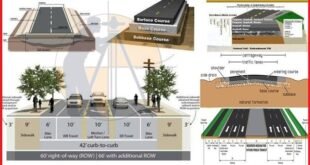Checklist For R.C.C Slab & Beams

1 Beam bottom’s line, level & width should be checked.
2 Beam side’s line, level & plumb should be checked.
3 Beam to beam measurements shall be checked as per architectural drawings.
4 Individual level & diagonal of each slab bay shall be checked.
5 Slab thickness level shall be marked with nails on the peripheral beam’s outer sides.
6 Slab thickness & beam depths should be checked .
7 Support props for slab & beam bottoms should be in line & plumb. Bamboo bracing should be done at around 4′ ht from floor level. Support props for double staging terraces shall be carefully checked.
8 Line of external /peripheral beam’s sides shall be checked & should be cross supported to avoid buldging out of sides.
9 Junctions of columns & beam shall be checked so that they are watertight.
10 Deshuttering oil shall be applied to beam/slab shuttering.
11 Formwork of stairacse shall be checked for dimensions of tread and riser, level of treads, plumb of risers.
12 Reinforcement shall be checked for beams and slab as per R.C.C drawing
See More
Building Cinder Of Block Walls – Everything You Need to Know
13 Proper cover for bottom /sides shall be checked for beams.
14 Proper cover shall be checked for slab.
15 Electrical points ,electrical piping (conduits)/fan hooks shall be checked as per drawing.
16 Reduction of column as per drawing shall be done if any.
17 Proper number of chairs shall be provided for slab.
18 Dowels (if any) required to be provided for elevational features / future extensions.
19 Parapet (Pardi) bars shall be left for balconies/staircase etc.
20 Ring (stirrups) shall be provided at the free end of each column reinforcement.
21 Gaps between plates /planks should be filled. Taping should be done at ply joints in care of ply shuttering.24 Approval of architect and R.C.C Consultant shall be taken prior to pouring.
25 Check the availability of required labour strength, mixer, lift, vibrators, masons, weigh batcher, diesel/petrol and plastic sheets etc before start of concreting.
26 Hidden beams /inverted beams/cantilever beams should be checked.
See More
How To Work Out The Unit Weight Of Steel
27 Check for the sunk if any as per the approved drawings.
28 Packing below support props should be avoided. If not , single wooden plank should be inserted as packing.
29 In case of large slabs , position of concrete joints shall be decided in advance as per approval by RCC consultant.
30 Availability of raw material for concrete /RMC per grade of concrete , water , electricity shall be checked in advance before the
start of concreting.
31 Concreting shall be done for the beams first & then slabs. Concreting shall be done for the beams first & then slabs.
32 Compaction of concrete shall be done by vibrators & tamping rods.
33 The top level of the slab shall be finished by mason & no one should be allowed to walk on the fresh finished concrete.
34 Carpenter shall be present below the slab shuttering during concreting to ensure the tightners of the form work.
35 In case of rains , the finished concrete shall be covered with big plastic sheets.
See More
Bar Bending Schedule For Slab And Estimation Of Steel Reinforcement In Slab
36 Cast 6 cube molds for testing .
37 Curing of slab shall be done with pounding method by making ponds in cement & sand mortar (1:10) of size around 5′ X 5′. Curing of beams and slabs shall be done for 7 to 10 days or as directed by the consultant.
38 De-shuttering of the beam outer sides can be done after 24 hours . De-shuttering of the beam inner sides can be done after 48 hours . De-shuttering of the beam bottoms can be done after 14 days for beam lengths up-to 3 M or as directed by the consultant. De-shuttering of the slab can be done after 7 days for slabs up-to 3 M span or as directed by the consultant.
39 Finishing of honeycomb shall be done with proper care in front of engineer the next day.
40 Hacking of the beam sides, beam bottoms, slab bottoms shall be done within 1 or 2 days from de-shuttering.
41 Date of casting and slab no shall be painted on the front side beam.
 Surveying & Architects A unique platform of Civil Engineering
Surveying & Architects A unique platform of Civil Engineering
