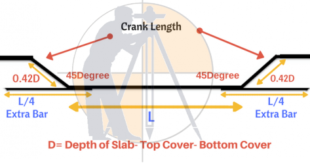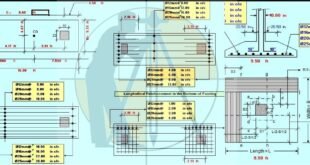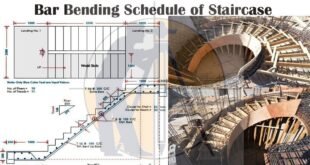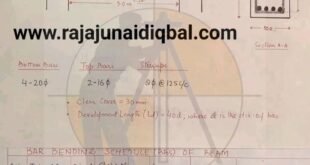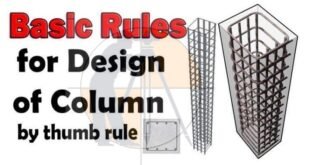Calculation Method For Find Out The Overlapping Length Of Beam, Column And Slab In this civil engineering article, you will get detail information on over lapping length of steel in slab, beam and column. Given below, some important notes for civil engineers :- As stated by IS Code 456-2000, …
Read More »Bar Bending Schedule For Slab And Estimation Of Steel Reinforcement In Slab
Bar Bending Schedule For Slab And Estimation Of Steel Reinforcement In Slab Bar Bending schedule plays a vital role in finding the quantities of reinforcement in structure. In order to find out the Bar bending schedule for slab or steel reinforcement in Slab, I recommend you to learn Basics of Bar Bending …
Read More »Footing Design Calculations And Shallow Foundation
Footing Design Calculations – Shallow Foundation Determination, Area of Footing (a) Depth of Footing (d) Short form of Footing Designs Footing Designs Calculation – Shallow Foundation: Footing Designs Calculation Bearing Capacities of the Shallow Foundation from SPT: The bearing capacities of the shallow foundation particularly for top layer of cohesive …
Read More »How to Calculate Staircase Concrete & Bar Bending Schedule And Staircase Reinforcement Details
How to Calculate Staircase Concrete & Bar Bending Schedule And Staircase Reinforcement Details stair rise and run calculator Calculation of Staircase Three Different Parts as Below 1. Concrete Calculation for Staircase 2. Bar Bending Schedule for Staircase First, start the calculation of staircase sum basic knowledge of staircase Learn More How To Calculate The …
Read More »Civil Site Engineer Must Know +18 Civil Engineer Tips And Trick
Civil Site Engineer Must Know +18 Civil Engineer Tips And Trick Civil site engineers should know the following tips and tricks. Either memorize them or have a list readily available. Minimum thickness of slab is 125mm. Absorption of water should not be over 15 percent. Lapping is unaccepted for the …
Read More »Bar Bending Schedule of beam
Bar Bending Schedule of beam Get Benefits & Share with Others. To get more information, Visit Our Official website Land Surveying & Architects JOIN US & LIKE OUR OFFICIAL FACEBOOK PAGE THANKS.
Read More »Basic Rule For Design Of Concrete Column
Basic Rule For Design Of Concrete Column First of all the size of the columns depends on the total load on the columns. 1: Minimum size of an RCC column should not be less than 9”x 9” (225mm x 225mm) with 4 bars of 12mm Fe500 Steel. 2: Use Minimum …
Read More »How to Calculate the Unit Weight of Steel Bars | Bar Bending Schedule
How to Calculate the Unit Weight of Steel Bars | Bar Bending Schedule Cutting Length of Spiral Bar or Helix Bar | Bar Bending Schedule, commonly referred to as “BBS” is a comprehensive list that describes the location, mark, type, size, length and number, and bending details of each bar or …
Read More » Surveying & Architects A unique platform of Civil Engineering
Surveying & Architects A unique platform of Civil Engineering

