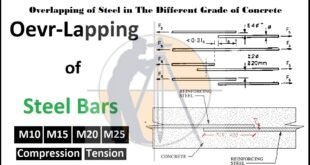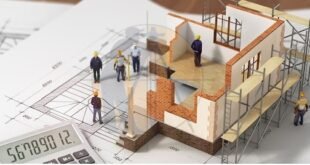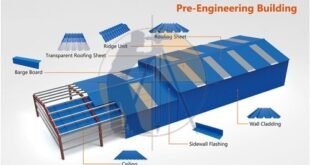How To Be The Successful Civil Engineer. Civil Engineering Requirements. Being the good & successful Civil Engineer is not so easy. u need to full some of important requirements to achieve this. In this article, I will share the top ten requirements to be a successful civil engineer. 1) – …
Read More »Overlapping of Steel Bar in The Different Concrete Mix
Overlapping of Steel in The Different Grade of Concrete The acceptable overlapping of the steel in the different concrete mix is very important because in the construction of ( R.C.C ) overlapping of the steel bars is very necessary. Before going to determine the overlapping of steel let’s clear the …
Read More »Thumb Rules For Civil Engineers In Building Construction
Thumb Rules For Civil Engineers In Building Construction Thumb Rules For Civil Engineering is essential for any Civil Engineer, Site Engineers, or Civil Supervisor. They play a crucial role while taking quick decisions on site. There is some Civil Engineering Basic Knowledge that every Civil Engineers must know about this Riles. The Thumb Rule of Civil Engineering or the …
Read More »Building Estimation of Long Wall Short Wall & Center Line Methods
Building Estimation of Long Wall Short Wall And Center Line Method. Hello Guys, Welcome In today’s article you are going to learn about the different methods of estimation for building, Long Wall – Short Wall Method & Center Line Method. You will learn the above methods of estimation of building …
Read More »How Many Types Of Septic Tanks Based On Materials
How Many Types Of Septic Tanks Based On Materials Septic Tanks are classified into ( Four Main Types ) based on the materials used in their construction. They are, 1. RCC Septic Tanks. 2. Plastic Septic Tanks. 3. Steel Septic Tanks. 4. Fiber-Reinforced Septic Tanks. 1. RCC Septic Tank : …
Read More »How To Estimate The Roofing Sheet Requirement For a Building
How To Estimate The Roofing Sheet Requirement For a Building Let us Calculate the Number Of Roofing Sheets required for the below-given building. Given data: Length of the building = 20 ft. Width of the building = 15 ft. Overhang on all four sides = 1ft Angle θ = 50° Calculation: …
Read More »How To Calculate The Cost Of Modular Brick Wall Masonry With Full Detail
How To Calculate The Cost Of Modular Brick Wall Masonry With Full Detail Let us consider modular brick wall masonry as shown in the drawing for calculation purposes. Given data: Length of the brick wall = 4m. Height of the brick wall = 3m. The thickness of the brick …
Read More »What Is The Standard Dimensional Requirements of building Components
What Is The Standard Dimensional Requirements of building Components The standard dimension of all components of a building is given by the country’s concerned authorities, which defines the minimum size and other requirements to adhere to while designing a building. These standards and specifications grant minimum safeguards to the workers …
Read More »What is The Parapet Wall Purpose And Design Of Parapet Wall
What is The Parapet Wall Purpose And Design Of Parapet Wall 1. What is a parapet wall ? The boundary i.e. built over the edges of terrace, balcony, or roof, is called a parapet wall. The material used in constructing the wall may be brick, glass, RCC grills, mild steel, …
Read More »What Will Be The Cost Of Fencing Per Acre ?
What Will Be The Cost Of Fencing Per Acre ? Now, let us find out the answer for one of the FAQs “What will be the cost of fencing per acre?” My response is, This is a non-answerable wrong question. The reason is, the area of any land does not define …
Read More » Surveying & Architects A unique platform of Civil Engineering
Surveying & Architects A unique platform of Civil Engineering









