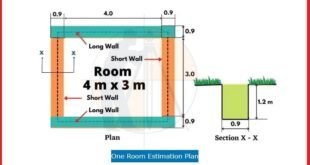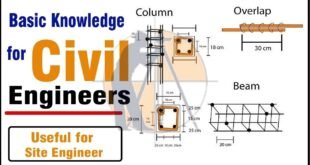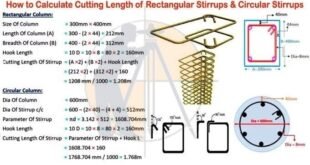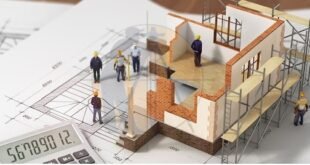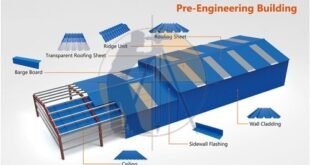Long-Wall And Short-Wall Method The long wall and short wall methods are used to estimate the qty of different work. In this method, the longer walls in the building (generally in 1 direction) are considered as long walls & measured from out to out and the shorter walls in the …
Read More »Civil Engineering Basic Knowledge
Civil Engineering Basic Site Knowledge. Useful Information For Land Surveyors And Civil Engineers. Get Benefits And Share With Others. Definition and Scope: Civil engineering is a branch of engineering that deals with the design, construction, and maintenance of infrastructure, including buildings, bridges, roads, dams, and other large-scale projects essential for …
Read More »Successful Civil Engineers
How To Be The Successful Civil Engineer. Civil Engineering Requirements. Being the good & successful Civil Engineer is not so easy. u need to full some of important requirements to achieve this. In this article, I will share the top ten requirements to be a successful civil engineer. 1) – …
Read More »Building Estimation By Centre Line Method
Center Line Method of Building Estimation Building Estimation By Center Line Method How to Calculate Center Line In Plan Center Line Method of Building Estimation Example 1. Building Estimation By Center Line Method. In this method we will calculate the sum total length of center lines of walls, long and short has to be found out. Find …
Read More »How to Calculate Cutting Length of Rectangular Stirrups And Circular Stirrups
How to Calculate Cutting Length of Rectangular Stirrups And Circular Stirrups Rectangular Column They are generally use in the Constructions of buildings, which are common in practice these types of columns are provided only if shape of the room is a square orr rectangular shapes. It is the way much …
Read More »Thumb Rules For Civil Engineers In Building Construction
Thumb Rules For Civil Engineers In Building Construction Thumb Rules For Civil Engineering is essential for any Civil Engineer, Site Engineers, or Civil Supervisor. They play a crucial role while taking quick decisions on site. There is some Civil Engineering Basic Knowledge that every Civil Engineers must know about this Riles. The Thumb Rule of Civil Engineering or the …
Read More »Building Estimation of Long Wall Short Wall & Center Line Methods
Building Estimation of Long Wall Short Wall And Center Line Method. Hello Guys, Welcome In today’s article you are going to learn about the different methods of estimation for building, Long Wall – Short Wall Method & Center Line Method. You will learn the above methods of estimation of building …
Read More »How To Estimate The Roofing Sheet Requirement For a Building
How To Estimate The Roofing Sheet Requirement For a Building Let us Calculate the Number Of Roofing Sheets required for the below-given building. Given data: Length of the building = 20 ft. Width of the building = 15 ft. Overhang on all four sides = 1ft Angle θ = 50° Calculation: …
Read More »How To Calculate The Cost Of Modular Brick Wall Masonry With Full Detail
How To Calculate The Cost Of Modular Brick Wall Masonry With Full Detail Let us consider modular brick wall masonry as shown in the drawing for calculation purposes. Given data: Length of the brick wall = 4m. Height of the brick wall = 3m. The thickness of the brick …
Read More »What Is The Standard Dimensional Requirements of building Components
What Is The Standard Dimensional Requirements of building Components The standard dimension of all components of a building is given by the country’s concerned authorities, which defines the minimum size and other requirements to adhere to while designing a building. These standards and specifications grant minimum safeguards to the workers …
Read More » Surveying & Architects A unique platform of Civil Engineering
Surveying & Architects A unique platform of Civil Engineering
