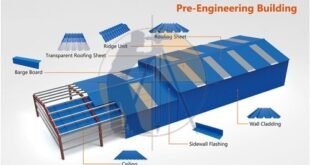How To Be The Successful Civil Engineer. Civil Engineering Requirements. Being the good & successful Civil Engineer is not so easy. u need to full some of important requirements to achieve this. In this article, I will share the top ten requirements to be a successful civil engineer. 1) – …
Read More »BBS for RCC Column
Bar Bending Schedule for R.C.C Column Bar Bending Schedule for R.C.C Column This article is about How to prepare B.B.S for Column With Complete Details. To preparing B.B.S for a column. there are some criteria and assumptions that require to be met Let’s get started. Forces on Column U should …
Read More »What Is Difference Between Pre-tension And Post-tension
What Is Difference Between Pre-tension And Post-tension Post-tensioning and Pre-tensioning the two techniques are utilized in under pre-stressing procedure which has a small number of peripheries above the conventional non-stressed structures such as higher span to depth ratio, greater shear capacity & moment. Such techniques are usually implemented in the …
Read More »How To Estimate The Roofing Sheet Requirement For a Building
How To Estimate The Roofing Sheet Requirement For a Building Let us Calculate the Number Of Roofing Sheets required for the below-given building. Given data: Length of the building = 20 ft. Width of the building = 15 ft. Overhang on all four sides = 1ft Angle θ = 50° Calculation: …
Read More »Seven Basic Rules For Providing Lap Splice In Column And Slab
Seven Basic Rules For Providing Lap Splice In Column And Slab Now, let us go through Seven basic rules while lapping the Rebars in Columns. 1. Lap length diameter: When we extend the top bar of the column from the bottom bar, having an unequal diameter, then the lap length is …
Read More »How To Calculate The Cost Of Modular Brick Wall Masonry With Full Detail
How To Calculate The Cost Of Modular Brick Wall Masonry With Full Detail Let us consider modular brick wall masonry as shown in the drawing for calculation purposes. Given data: Length of the brick wall = 4m. Height of the brick wall = 3m. The thickness of the brick …
Read More »What Is The Standard Dimensional Requirements of building Components
What Is The Standard Dimensional Requirements of building Components The standard dimension of all components of a building is given by the country’s concerned authorities, which defines the minimum size and other requirements to adhere to while designing a building. These standards and specifications grant minimum safeguards to the workers …
Read More »What is The Parapet Wall Purpose And Design Of Parapet Wall
What is The Parapet Wall Purpose And Design Of Parapet Wall 1. What is a parapet wall ? The boundary i.e. built over the edges of terrace, balcony, or roof, is called a parapet wall. The material used in constructing the wall may be brick, glass, RCC grills, mild steel, …
Read More »How To Calculate The Self Weight Of Column & Beam
How To Calculate The Self Weight Of Column & Beam Hello Guys in this topic we know about how to calculate self weight of column. In structural building designing by civil engineer it is considered that how much load is applied on column and distribute in footing and in soil …
Read More »Estimation And Rate Analysis of Rubble Soling Work
Estimation And Rate Analysis of Rubble Soling Work Let us now calculate the cost of Rubble soling as shown in the below drawing. Given data: Length of the rubble soling = 15 ft. Width of the rubble soling = 8 ft. The thickness of the rubble soling = 0.75 ft. The …
Read More » Surveying & Architects A unique platform of Civil Engineering
Surveying & Architects A unique platform of Civil Engineering









