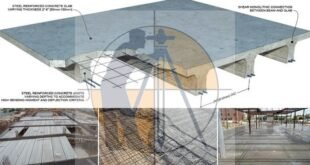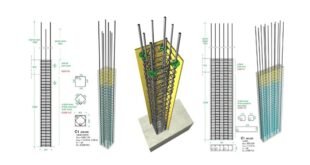Calculation Method For Find Out The Overlapping Length Of Beam, Column And Slab In this civil engineering article, you will get detail information on over lapping length of steel in slab, beam and column. Given below, some important notes for civil engineers :- As stated by IS Code 456-2000, …
Read More »Common Errors In Concrete Floor Slab Construction
How To Get Rid Of Common Errors In Concrete Floor Slab Construction To get rid of common errors in concrete floor slab construction, various steps like perfect base preparation, mix design, placement, finishing, and curing should be taken. Typical concrete floor slab thickness in residential construction should be 4 …
Read More »How to Create The Design Of RCC Structures With Details
How to Create The Design Of RCC Structures With Details A Reinforced Concrete Slab is treated as one of the most crucial elements in a building structure. This structural element is mostly found in modern buildings. Slabs are rested on Columns and Beams. RCC Slabs whose thickness varies from 10 …
Read More »Traverse Calculation With Detail
Traverse Calculation With Detail Get Benefits and Share With Others. …
Read More »1 in 100 People Only Can Identify These 3 Math Mistakes. Can You..?
1 in 100 People Only Can Identify These 3 Math Mistakes. Can You..? Only one out of fifty people can figure out these top three mistakes in mathematics. Can you figure them out? Mistake #1: Order of Operations What is the answer to 8 + 8 ÷ 8 + 8 …
Read More »Civil Site Engineer Must Know +18 Civil Engineer Tips And Trick
Civil Site Engineer Must Know +18 Civil Engineer Tips And Trick Civil site engineers should know the following tips and tricks. Either memorize them or have a list readily available. Minimum thickness of slab is 125mm. Absorption of water should not be over 15 percent. Lapping is unaccepted for the …
Read More »Column Reinforcement Detail | Lateral Reinforcement for Columns | Steel Reinforcement
Column Reinforcement Detail | Lateral Reinforcement for Columns | Steel Reinforcement Reinforcement Details for Columns: Offset Bars: Offset bent longitudinal bars shall conform to the following: The maximum slope of an inclined portion of an offset bar with the axis of the column shall not exceed 1 in 6. Portions …
Read More » Surveying & Architects A unique platform of Civil Engineering
Surveying & Architects A unique platform of Civil Engineering






