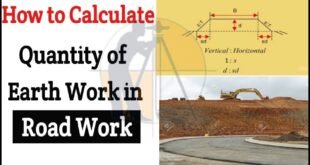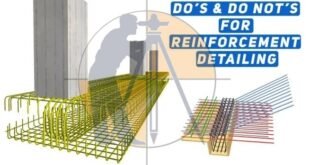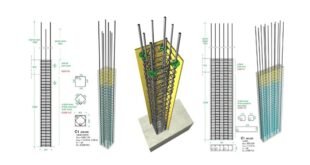How to calculate the Quantity of Earthwork in Road. In this Article u will learn step-by-step guidelines for measuring the QTY of earthwork (soil) in the Road, railway & the canal work with the help of mean area method. For explanation, the solution is given in the following example. Example …
Read More »What Is Difference Between Pre-tension And Post-tension
What Is Difference Between Pre-tension And Post-tension Post-tensioning and Pre-tensioning the two techniques are utilized in under pre-stressing procedure which has a small number of peripheries above the conventional non-stressed structures such as higher span to depth ratio, greater shear capacity & moment. Such techniques are usually implemented in the …
Read More »Seven Basic Rules For Providing Lap Splice In Column And Slab
Seven Basic Rules For Providing Lap Splice In Column And Slab Now, let us go through Seven basic rules while lapping the Rebars in Columns. 1. Lap length diameter: When we extend the top bar of the column from the bottom bar, having an unequal diameter, then the lap length is …
Read More »Design Of Strap Footing With Full Detail
Design Of Strap Footing With Full Detail Design of Strap footing Introduction When two columns are reasonably close, a combined footing is designed for both columns as shown in below. When two columns are far apart, a strap is designed to transfer eccentric moment between two columns as shown in …
Read More »How To Calculate The Shuttering Area For Beam, Column And Slab
How To Calculate The Shuttering Area For Beam, Column And Slab Shuttering stands for a temporary structure formed to retain wet concrete that is poured in it to produce roofs and concreting walls in building structures. It supports and retains the liquid concrete until it achieves the required strength and …
Read More »Do’s And Do Not’s For Reinforcement Detailing
Do’s And Do Not’s For Reinforcement Detailing DO’S-GENERAL Reinforcement Detailing Prepare drawings properly & accurately if possible label each bar and show its shape for clarity. 1.Cross section of retaining wall which collapsed immediately after placing of soil backfill because ¼” rather than 1-1/4” dia. were used. Error occurred because Correct …
Read More »The Stirrups Commonly Found In Column Design
The Stirrups Commonly Found In Column Design The design of stirrups for column is created on the basis of different factors like changeable cross-sections, the number of longitudinal reinforcement bars and the load bearing strength. Stirrups in column construction are generally called as vertical ties or transverse reinforcement. The …
Read More »Column Reinforcement Detail | Lateral Reinforcement for Columns | Steel Reinforcement
Column Reinforcement Detail | Lateral Reinforcement for Columns | Steel Reinforcement Reinforcement Details for Columns: Offset Bars: Offset bent longitudinal bars shall conform to the following: The maximum slope of an inclined portion of an offset bar with the axis of the column shall not exceed 1 in 6. Portions …
Read More » Surveying & Architects A unique platform of Civil Engineering
Surveying & Architects A unique platform of Civil Engineering







