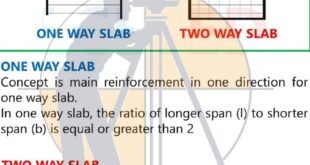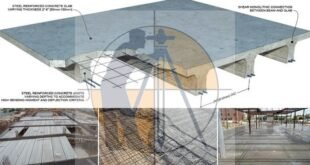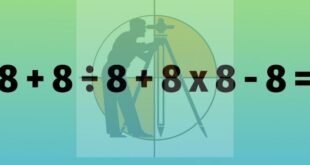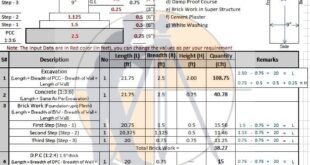Design Of Strap Footing With Full Detail Design of Strap footing Introduction When two columns are reasonably close, a combined footing is designed for both columns as shown in below. When two columns are far apart, a strap is designed to transfer eccentric moment between two columns as shown in …
Read More »HOW TO CALCULATE STEEL QUANTITY FOR SLAB WITH BAR BENDING SCHEDULE
HOW TO CALCULATE STEEL QUANTITY FOR SLAB WITH BAR BENDING SCHEDULE Hi before going to calculate bar bending schedule for slab you should know to find your slab is whether one-way slab or two-way slab. If not its ok we will guide through this One Way Slab Ly/Lx > 2 Two Way Slab Ly/Lx < …
Read More »Checklist For R.C.C Slab & Beams
Checklist For R.C.C Slab & Beams 1 Beam bottom’s line, level & width should be checked. 2 Beam side’s line, level & plumb should be checked. 3 Beam to beam measurements shall be checked as per architectural drawings. 4 Individual level & diagonal of each slab bay shall be checked. …
Read More »Method Of Statement For Excavation Compaction & Back-filling
Method Statement for Excavation Compaction and Back-filling | Construction Engineering | Field Compaction Test | Excavation Safety Work | Civil Works In this article we will discuss about Method Statement for Excavation Compaction and Backfilling | Civil Works | Construction Engineering | Field Compaction Test | Excavation Safety Work | Inspection and Testing. SCOPE OF WORK: Method Statement for Excavation Compaction and …
Read More »Common Errors In Concrete Floor Slab Construction
How To Get Rid Of Common Errors In Concrete Floor Slab Construction To get rid of common errors in concrete floor slab construction, various steps like perfect base preparation, mix design, placement, finishing, and curing should be taken. Typical concrete floor slab thickness in residential construction should be 4 …
Read More »How to Create The Design Of RCC Structures With Details
How to Create The Design Of RCC Structures With Details A Reinforced Concrete Slab is treated as one of the most crucial elements in a building structure. This structural element is mostly found in modern buildings. Slabs are rested on Columns and Beams. RCC Slabs whose thickness varies from 10 …
Read More »Traverse Calculation With Detail
Traverse Calculation With Detail Get Benefits and Share With Others. …
Read More »Methods of Concrete Column Repair for Damages and Cracks
Methods of Concrete Column Repair for Damages and Cracks Repair of Concrete Columns for Cracks and Damages Before starting the repair of a concrete column, the axial dead load, axial live load, horizontal load and its associated moments must be known. Repairs to concrete columns can be divided into two …
Read More »1 in 100 People Only Can Identify These 3 Math Mistakes. Can You..?
1 in 100 People Only Can Identify These 3 Math Mistakes. Can You..? Only one out of fifty people can figure out these top three mistakes in mathematics. Can you figure them out? Mistake #1: Order of Operations What is the answer to 8 + 8 ÷ 8 + 8 …
Read More »Estimation Of I Wall
Estimate Of I – Wall Most Important and Useful Information For Civil Engineers . Get Benefits & Share With Others… Other Post How To Estimate Per Meter Weight Of Reinforcing Steel Bar What is crank Length of reinforcement How do you take off a Staircase …
Read More » Surveying & Architects A unique platform of Civil Engineering
Surveying & Architects A unique platform of Civil Engineering









