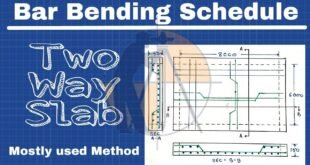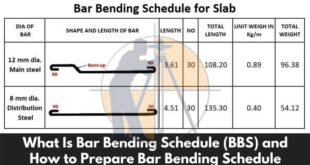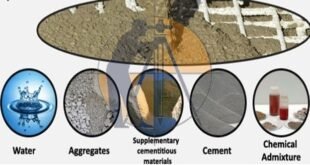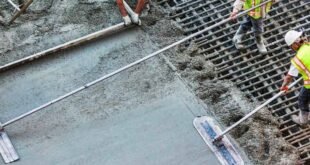Bar bending schedule of two way slab and How to calculate the cutting length and weight of rebar’s in 2 way slab? In this Article we will calculate the cutting length and prepare the B.B.S of the 2 way slab as shown below. Let us redraw the above drawing with …
Read More »Bar Bending Schedule B.B.S
Bar Bending Schedule ( B.B.S ) Estimate of The Steel in Building Constructions Introduction to B.B.S B.B.S The word B.B.S Plays a significant role in any Constructions of the High rise buildings. B.B.S refers to B.B.S. Well, What is the use of B.B.S ? Why we use B.B.S ? What …
Read More »What is the Difference between main bars and distribution bars in slab
What is the Difference between main bars and distribution bars in slab Let us go through some of the FAQs to understand the main bars & distribution bars in a slab. 1. What are the main bars in a slab .? The reinforcement bars that are placed in the tension …
Read More »What Is The Best Concrete Mix Ratio For Roof Slab, Beam & Column
What Is The Best Concrete Mix Ratio For Roof Slab, Beam & Column In this article we know about best mix ratio for concreting work like roof slab, column and beam for any type of residential and commercial building. As we know concrete mix ratio is design according to load …
Read More »Size Of Aggregate Used In RCC And PCC.
Size Of Aggregate Used In RCC, PCC, Slab, Road, Bridge And Dams All types of aggregate made of crushed of igneous rock granite rock sedimentary rock and Metamorphic rock, all type of aggregate unit in different purpose for building construction pavement, roads, Street and building and interior and exterior designing …
Read More »How to calculate the cutting length of reinforcement bars in circular R.C.C slab
How to calculate the cutting length of reinforcement bars in circular R.C.C slab Now, let us go through the procedure to find out the cutting length of the bars in a circular slab as shown below. Given data : Diameter of the circular slab = 1600mm = 1.6m. Clear cover …
Read More »Bar Bending Schedule For R.C.C Slab
Bar Bending Schedule For R.C.C Slab BBS for R.C.C Slab: This article is about How to prepare bar bending schedule for Slab To preparing bar bending schedule for a Slab. there are some criteria & assumptions that require to be met Let’s get started. 1 Forces on Slab: 2 Bar Bending Schedule …
Read More »Calculation Method For Find Out The Overlapping Length Of Beam, Column And Slab
Calculation Method For Find Out The Overlapping Length Of Beam, Column And Slab In this civil engineering article, you will get detail information on over lapping length of steel in slab, beam and column. Given below, some important notes for civil engineers :- As stated by IS Code 456-2000, …
Read More »How to design L Shaped Stairs Case
How to design L Shaped Stairs Case If the shape of the stair is like L, it is called as L type stair. In this type of stair, the angle remains 90 degree. This type of stair is supported with landing & two walls in ground level and first-floor level. …
Read More »Precautions to be Taken While Placing of Concrete | Do’s & Don’ts While Concreting
Precautions to be Taken While Placing of Concrete | Do’s & Don’ts While Concreting Concrete is a complex construction material consisting of different ingredients, which have different functions. The properties of concrete depend on the particular mixture of constituents. The basic constituents used to make concrete are cement, lime, water, …
Read More » Surveying & Architects A unique platform of Civil Engineering
Surveying & Architects A unique platform of Civil Engineering









