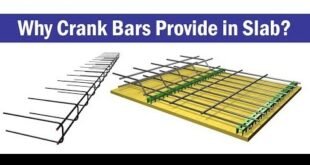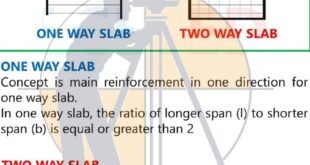Size Of Aggregate Used In RCC, PCC, Slab, Road, Bridge And Dams All types of aggregate made of crushed of igneous rock granite rock sedimentary rock and Metamorphic rock, all type of aggregate unit in different purpose for building construction pavement, roads, Street and building and interior and exterior designing …
Read More »Why Crank Bars Are Provided In The Slab Construction
Why Crank Bars Are Provided In The Slab Construction Now, let us look into some of the FAQs related to crank bars or bent-up bars in slab construction. 1. Why crank bars are provided in slab construction? When the dead load of the slab and uniform live load over it …
Read More »How To Calculate The Self Weight Of Column & Beam
How To Calculate The Self Weight Of Column & Beam Hello Guys in this topic we know about how to calculate self weight of column. In structural building designing by civil engineer it is considered that how much load is applied on column and distribute in footing and in soil …
Read More »Calculate the Volume And Weight of Asphalt For Road Construction
How To Calculate the Volume And Weight of Asphalt For Road Construction Let us now Calculate the volume and weight of the asphalt in the below-given drawing. . Given data: Length of the asphalt = 2km = 2000m. Width of the asphalt = 8m. The thickness of the asphalt = 100mm. = 0.1m. …
Read More »What Will Be The Cost Of Fencing Per Acre ?
What Will Be The Cost Of Fencing Per Acre ? Now, let us find out the answer for one of the FAQs “What will be the cost of fencing per acre?” My response is, This is a non-answerable wrong question. The reason is, the area of any land does not define …
Read More »Calculate The Cost Of Filling A Plot With Construction Soil
Calculate The Cost Of Filling A Plot With Construction Soil (moo-rum)? Let us consider a Plot or Site as shown in the below drawing for the calculation purpose… Given data: Length of the plot = 80 ft. The breadth of the plot = 50 ft. Depth of the plot to …
Read More »Diaphragm Retaining Walls
Diaphragm Retaining Walls Diaphragm Wall is a deep reinforced concrete continuous retaining or cut off structure often used as permanent works on a project. Typical applications include station boxes, underpasses, tunnel portals open cut and cover tunnels. They are particularly suitable for large open sites where structures greater than 25 …
Read More »Design Of Strap Footing With Full Detail
Design Of Strap Footing With Full Detail Design of Strap footing Introduction When two columns are reasonably close, a combined footing is designed for both columns as shown in below. When two columns are far apart, a strap is designed to transfer eccentric moment between two columns as shown in …
Read More »HOW TO CALCULATE STEEL QUANTITY FOR SLAB WITH BAR BENDING SCHEDULE
HOW TO CALCULATE STEEL QUANTITY FOR SLAB WITH BAR BENDING SCHEDULE Hi before going to calculate bar bending schedule for slab you should know to find your slab is whether one-way slab or two-way slab. If not its ok we will guide through this One Way Slab Ly/Lx > 2 Two Way Slab Ly/Lx < …
Read More »Checklist For R.C.C Slab & Beams
Checklist For R.C.C Slab & Beams 1 Beam bottom’s line, level & width should be checked. 2 Beam side’s line, level & plumb should be checked. 3 Beam to beam measurements shall be checked as per architectural drawings. 4 Individual level & diagonal of each slab bay shall be checked. …
Read More » Surveying & Architects A unique platform of Civil Engineering
Surveying & Architects A unique platform of Civil Engineering









