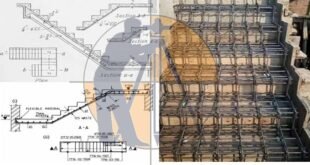What Is The Standard Dimensional Requirements of building Components The standard dimension of all components of a building is given by the country’s concerned authorities, which defines the minimum size and other requirements to adhere to while designing a building. These standards and specifications grant minimum safeguards to the workers …
Read More »Calculation Of Staircase Concrete And Bar Bending Schedule (BBS) | Staircase Reinforcement Details
Calculation Of Staircase Concrete And Bar Bending Schedule (BBS) | Staircase Reinforcement Details Calculation of Staircase Three Different Parts as Below 1. Concrete Calculation for Staircase 2. Bar Bending Schedule for Staircase First, start the calculation of staircase sum basic knowledge of staircase Most Important Point In This Article Parts of Stairs Parts …
Read More »Civil Engineering Interview Questions and Answers
Civil Engineering Interview Questions and Answers Q.1 What the steps involved in Building Construction? Ans: There are different steps involved in Building construction like, Concreting Masonry work Plastering work Flooring work Formwork Steel cutting and Bending Q.2 How do you measure the volume of concrete? Ans: The volume of …
Read More »Basic Components of Building Structure | Building Elements
Basic Components of Building Structure | Building Elements | Sub Structure | Super Structure A building consists of the following basic components including Building Elements, substructure, and superstructure. Basic Components of Building Structure | Building Elements | Sub Structure | Super Structure 1. FOUNDATION | Building Elements A foundation is …
Read More » Surveying & Architects A unique platform of Civil Engineering
Surveying & Architects A unique platform of Civil Engineering



