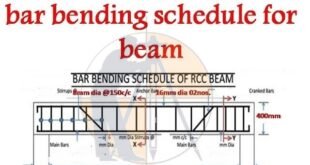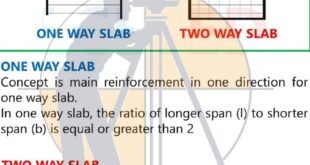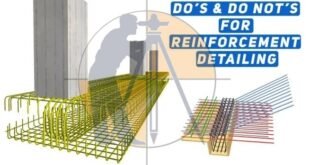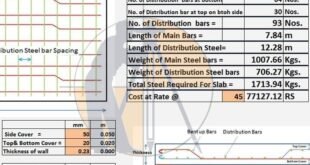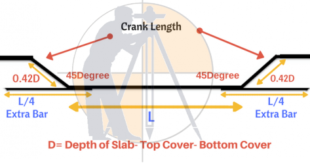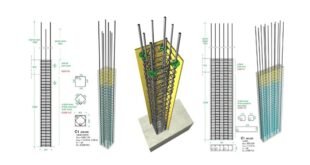How to Calculate the Weight of Different Types of Steel. In this Articles i will explain how to calculate the weight of different types of steel With Complete Example The weight of steel can vary depending on its type, shape, and dimensions. Here are the steps to calculate the weight …
Read More »Bar Bending Schedule for RCC Beam In Full Detail
Bar Bending Schedule for RCC Beam In Full Detail Bar Bending Schedule for RCC Beam Bar bending schedule (BBS) used for give the detail of information of reinforcement that how much cut length of steel, type of bend and bend length should be provided. Bar bending schedule is the abbreviation …
Read More »How to calculate the cutting length of reinforcement bars in circular R.C.C slab
How to calculate the cutting length of reinforcement bars in circular R.C.C slab Now, let us go through the procedure to find out the cutting length of the bars in a circular slab as shown below. Given data : Diameter of the circular slab = 1600mm = 1.6m. Clear cover …
Read More »HOW TO CALCULATE STEEL QUANTITY FOR SLAB WITH BAR BENDING SCHEDULE
HOW TO CALCULATE STEEL QUANTITY FOR SLAB WITH BAR BENDING SCHEDULE Hi before going to calculate bar bending schedule for slab you should know to find your slab is whether one-way slab or two-way slab. If not its ok we will guide through this One Way Slab Ly/Lx > 2 Two Way Slab Ly/Lx < …
Read More »Do’s And Do Not’s For Reinforcement Detailing
Do’s And Do Not’s For Reinforcement Detailing DO’S-GENERAL Reinforcement Detailing Prepare drawings properly & accurately if possible label each bar and show its shape for clarity. 1.Cross section of retaining wall which collapsed immediately after placing of soil backfill because ¼” rather than 1-1/4” dia. were used. Error occurred because Correct …
Read More »Estimating Of Steel Bar Quantity for Construction
Estimating Of Steel Bar Quantity for Construction Planning quantity for steel bars in each development is an arduous work. It needs a talented and experienced quantity assessor, estimators or engineers to make one. Each area, sub-segment, and parts of the plans with fortifying bars ought to be incorporated as missing …
Read More »Bar Bending Schedule For Slab And Estimation Of Steel Reinforcement In Slab
Bar Bending Schedule For Slab And Estimation Of Steel Reinforcement In Slab Bar Bending schedule plays a vital role in finding the quantities of reinforcement in structure. In order to find out the Bar bending schedule for slab or steel reinforcement in Slab, I recommend you to learn Basics of Bar Bending …
Read More »The Stirrups Commonly Found In Column Design
The Stirrups Commonly Found In Column Design The design of stirrups for column is created on the basis of different factors like changeable cross-sections, the number of longitudinal reinforcement bars and the load bearing strength. Stirrups in column construction are generally called as vertical ties or transverse reinforcement. The …
Read More »Column Reinforcement Detail | Lateral Reinforcement for Columns | Steel Reinforcement
Column Reinforcement Detail | Lateral Reinforcement for Columns | Steel Reinforcement Reinforcement Details for Columns: Offset Bars: Offset bent longitudinal bars shall conform to the following: The maximum slope of an inclined portion of an offset bar with the axis of the column shall not exceed 1 in 6. Portions …
Read More » Surveying & Architects A unique platform of Civil Engineering
Surveying & Architects A unique platform of Civil Engineering

