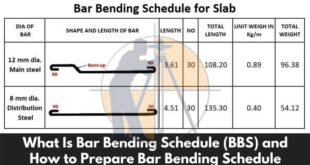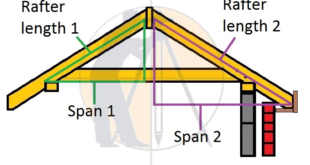Different House Plans 30 x 50 House Plan 30 x 50 / House Plan With Car Parking 30×50 / 30*50 House Plan With Garden | 30×50 House Plan three bathrooms three Bedrooms and three kitchen. 30×50 House Plan With the Car Parking To build the house or a house, 1st, the map of the …
Read More »Tendering methods and Procedures in Construction
Tendering Methods and Procedures in Construction. Tendering Tendering is the process by which bids are invited from the interested contractors to carry out the specific packages of the Construction work. Types of Tendering Competitive tendering Open Selective Negotiated tendering Serial Nominative 1 – Open tender Open tendering is …
Read More »Common Excavation Hazards And Their Prevention
What are the Common Excavation Hazards And Their Prevention The dangers of the soil excavation at building sites are known as excavation hazards. During The Construction site excavation, workers inside trenches & on the surface are at risk. As a result, protection measures against the hazards in excavation must be …
Read More »How to Calculate the Quantity of Cement Mortar In Brickwork and Plaster
How to Calculate the Quantity of Cement Mortar In Brickwork and Plaster Brick Work Calculation What Is Brick work. ? The Bricks work is the laying of brick in the systematic manner with the help of the mortar in the number of layers. In brick-work, bricks are laid horizontally side by side & 1 above the other …
Read More »Basic Thumb Rules For Civil Engineers
Thumb Rules Formula for Civil Engineers And Quantity Surveyors Thumb rules play are very important rules while taking quick decision on the site. With the help of thumb rules, u can solve the solution very quickly & by using simple mathematical formulas. It can’t give u the accurate value but …
Read More »Bar Bending Schedule B.B.S
Bar Bending Schedule ( B.B.S ) Estimate of The Steel in Building Constructions Introduction to B.B.S B.B.S The word B.B.S Plays a significant role in any Constructions of the High rise buildings. B.B.S refers to B.B.S. Well, What is the use of B.B.S ? Why we use B.B.S ? What …
Read More »What Is Estimation and Costing
What Is Estimation and Costing in The Civil Engineering What is The Estimated Cost ? All Civil and QC Engineering works or Construction works require the knowledge of probable cost of construction and beforehand, which is known as the estimated cost. If in any condition the estimated cost turns out …
Read More »What is The Parapet Wall Purpose And Design Of Parapet Wall
What is The Parapet Wall Purpose And Design Of Parapet Wall 1. What is a parapet wall ? The boundary i.e. built over the edges of terrace, balcony, or roof, is called a parapet wall. The material used in constructing the wall may be brick, glass, RCC grills, mild steel, …
Read More »How To Calculate The Length Of Roof Rafters
How To Calculate The Length Of Roof Rafters Let us calculate the length of the roof rafter as shown in the below drawing. The length of the roof rafters is calculated in three different methods based on the available data. Let us go through, all of them as explained below. …
Read More »Size Of Aggregate Used In RCC And PCC.
Size Of Aggregate Used In RCC, PCC, Slab, Road, Bridge And Dams All types of aggregate made of crushed of igneous rock granite rock sedimentary rock and Metamorphic rock, all type of aggregate unit in different purpose for building construction pavement, roads, Street and building and interior and exterior designing …
Read More » Surveying & Architects A unique platform of Civil Engineering
Surveying & Architects A unique platform of Civil Engineering









