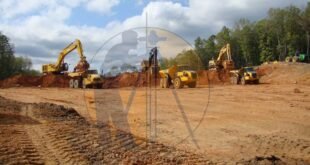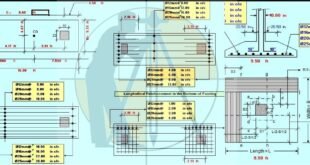Checklist For R.C.C Slab & Beams 1 Beam bottom’s line, level & width should be checked. 2 Beam side’s line, level & plumb should be checked. 3 Beam to beam measurements shall be checked as per architectural drawings. 4 Individual level & diagonal of each slab bay shall be checked. …
Read More »Method Of Statement For Excavation Compaction & Back-filling
Method Statement for Excavation Compaction and Back-filling | Construction Engineering | Field Compaction Test | Excavation Safety Work | Civil Works In this article we will discuss about Method Statement for Excavation Compaction and Backfilling | Civil Works | Construction Engineering | Field Compaction Test | Excavation Safety Work | Inspection and Testing. SCOPE OF WORK: Method Statement for Excavation Compaction and …
Read More »Footing Design Calculations And Shallow Foundation
Footing Design Calculations – Shallow Foundation Determination, Area of Footing (a) Depth of Footing (d) Short form of Footing Designs Footing Designs Calculation – Shallow Foundation: Footing Designs Calculation Bearing Capacities of the Shallow Foundation from SPT: The bearing capacities of the shallow foundation particularly for top layer of cohesive …
Read More » Surveying & Architects A unique platform of Civil Engineering
Surveying & Architects A unique platform of Civil Engineering


