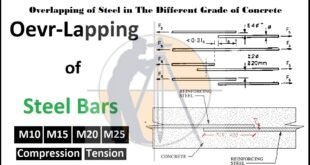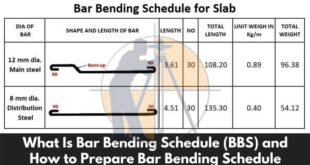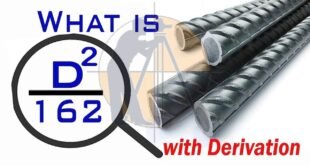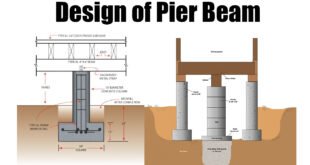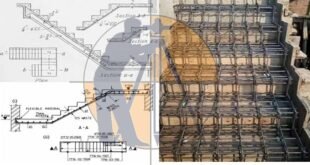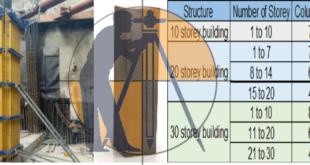Overlapping of Steel in The Different Grade of Concrete The acceptable overlapping of the steel in the different concrete mix is very important because in the construction of ( R.C.C ) overlapping of the steel bars is very necessary. Before going to determine the overlapping of steel let’s clear the …
Read More »BBS for RCC Slab
Bar Bending Schedule for RCC Slab Bar Bending Schedule for RCC Slab. This article is about How to prepare BBS for Slab To preparing BBS for a Slab. there are some criteria and assumptions that require to be met Let’s get started. Forces on Slab U should know the normal …
Read More »BBS for RCC Column
Bar Bending Schedule for R.C.C Column Bar Bending Schedule for R.C.C Column This article is about How to prepare B.B.S for Column With Complete Details. To preparing B.B.S for a column. there are some criteria and assumptions that require to be met Let’s get started. Forces on Column U should …
Read More »Bar Bending Schedule B.B.S
Bar Bending Schedule ( B.B.S ) Estimate of The Steel in Building Constructions Introduction to B.B.S B.B.S The word B.B.S Plays a significant role in any Constructions of the High rise buildings. B.B.S refers to B.B.S. Well, What is the use of B.B.S ? Why we use B.B.S ? What …
Read More »Thumb Rules For Civil Engineers In Building Construction
Thumb Rules For Civil Engineers In Building Construction Thumb Rules For Civil Engineering is essential for any Civil Engineer, Site Engineers, or Civil Supervisor. They play a crucial role while taking quick decisions on site. There is some Civil Engineering Basic Knowledge that every Civil Engineers must know about this Riles. The Thumb Rule of Civil Engineering or the …
Read More »Unit Weight Of Steel Bar Is D2/162 & how it is derived
Unit Weight Of Steel Bar Is D2/162 & how it is derived Unit Weight of steel is D2/162 and how is it derived ? Generally density of steel is 7850 kilogram per cubic meter and stainless steel generally vary in weight and density like 7480 to 8000 kilogram per cubic …
Read More »How To Design Thee Pier Beam
How To Design The Pier Beam Generally, slab foundations are cost-effective. They can be constructed rapidly and are formed with reinforced concrete. There is no basement for a home that contains a slab foundation. A pier and beam foundation generally comprises of a crawl space under the living space and …
Read More »Calculation Of Staircase Concrete And Bar Bending Schedule (BBS) | Staircase Reinforcement Details
Calculation Of Staircase Concrete And Bar Bending Schedule (BBS) | Staircase Reinforcement Details Calculation of Staircase Three Different Parts as Below 1. Concrete Calculation for Staircase 2. Bar Bending Schedule for Staircase First, start the calculation of staircase sum basic knowledge of staircase Most Important Point In This Article Parts of Stairs Parts …
Read More »What Is The Standard Size Of Column With Full Details
What Is The Standard Size Of Column With Full Details Column has not fixed size. The column’s size depends on different aspects such as loads on column, material used in column etc. According to these aspects the size of column should be assumed or accepted as well as after that …
Read More »Bar Bending Schedule For R.C.C Slab
Bar Bending Schedule For R.C.C Slab BBS for R.C.C Slab: This article is about How to prepare bar bending schedule for Slab To preparing bar bending schedule for a Slab. there are some criteria & assumptions that require to be met Let’s get started. 1 Forces on Slab: 2 Bar Bending Schedule …
Read More » Surveying & Architects A unique platform of Civil Engineering
Surveying & Architects A unique platform of Civil Engineering
