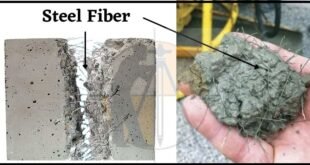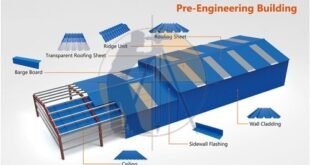How to Calculate the Weight of Different Types of Steel. In this Articles i will explain how to calculate the weight of different types of steel With Complete Example The weight of steel can vary depending on its type, shape, and dimensions. Here are the steps to calculate the weight …
Read More »How to calculate the self weight of RCC footing And plinth beam
Calculate the self weight of R.C.C footings And Plinth Beam In this Article we will discuss How To Calculate the Self weight or dead load of the R.C.C footing as shown in the drawing. Given Data. Length at the base = (L) = 750-mm. Breadth at the base = (B) = …
Read More »What is Steel Fiber Reinforced Concrete
Steel Fiber Reinforced Concrete – Mix Design Advantages & Disadvantages of Steel Fiber Reinforced Concrete Steel Fiber Reinforced Concrete ( S.F.R.C ). Steel Fiber Concrete is a type of ( RCC ) reinforced Concrete. Steel fiber reinforced concrete ( S.F.R.C ) as the name suggests that is made up of composite materials such as cement, sand, aggregate, water, gravel, steel fiber …
Read More »How to Calculate the Quantity of Cement Mortar In Brickwork and Plaster
How to Calculate the Quantity of Cement Mortar In Brickwork and Plaster Brick Work Calculation What Is Brick work. ? The Bricks work is the laying of brick in the systematic manner with the help of the mortar in the number of layers. In brick-work, bricks are laid horizontally side by side & 1 above the other …
Read More »Basic Thumb Rules For Civil Engineers
Thumb Rules Formula for Civil Engineers And Quantity Surveyors Thumb rules play are very important rules while taking quick decision on the site. With the help of thumb rules, u can solve the solution very quickly & by using simple mathematical formulas. It can’t give u the accurate value but …
Read More »How To Estimate The Roofing Sheet Requirement For a Building
How To Estimate The Roofing Sheet Requirement For a Building Let us Calculate the Number Of Roofing Sheets required for the below-given building. Given data: Length of the building = 20 ft. Width of the building = 15 ft. Overhang on all four sides = 1ft Angle θ = 50° Calculation: …
Read More »How To Calculate The weight of Steel With Formula
How To Calculate The weight of Steel With Formula Weight of Steel calculation formula | how calculate weight of Steel | Steel calculation weight | steel calculation | weight of Steel bars formula | calculation of weight of steel plate | Steel calculation for beam | Steel calculation in slab …
Read More »How To Calculate The length And volume Of Semi Circular Arch
How To Calculate The length And volume Of Semi Circular Arch Let us now calculate the length & volume of the semi-circular arch as shown below. Given data: The span of the semi-circular arch = 2m. Height of arch = 1m. Width of the arch = 300mm.= 0.3m. Thickness of the …
Read More »Load Calculation On Column, Beam, Wall And Slab
Load Calculation On Column, Beam, Wall And Slab What Is Column ? A compression member, i.e., column, is an important element of every reinforced concrete structure. These are used to transfer a load of superstructure to the foundation safely. Mainly columns, struts, and pedestals are used as compression members in buildings, bridges, supporting systems …
Read More » Surveying & Architects A unique platform of Civil Engineering
Surveying & Architects A unique platform of Civil Engineering








