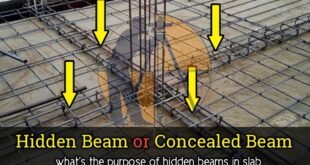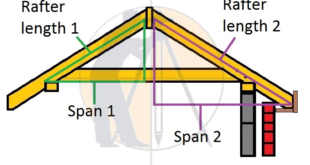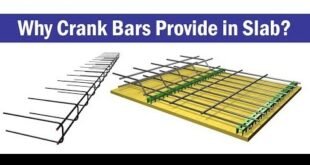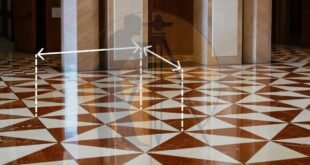What Is The Hidden Beam or Concealed Beam – Purpose & Advantages Hidden beams is defined as the beams whose depth is equal to the thickness of the slab. It also called as concealed beam provided within the depth of supporting slabs. It is popular and form an essential part …
Read More »How To Calculate The Length Of Roof Rafters
How To Calculate The Length Of Roof Rafters Let us calculate the length of the roof rafter as shown in the below drawing. The length of the roof rafters is calculated in three different methods based on the available data. Let us go through, all of them as explained below. …
Read More »Size Of Aggregate Used In RCC And PCC.
Size Of Aggregate Used In RCC, PCC, Slab, Road, Bridge And Dams All types of aggregate made of crushed of igneous rock granite rock sedimentary rock and Metamorphic rock, all type of aggregate unit in different purpose for building construction pavement, roads, Street and building and interior and exterior designing …
Read More »Why Crank Bars Are Provided In The Slab Construction
Why Crank Bars Are Provided In The Slab Construction Now, let us look into some of the FAQs related to crank bars or bent-up bars in slab construction. 1. Why crank bars are provided in slab construction? When the dead load of the slab and uniform live load over it …
Read More »How To Calculate The Cement Bags Required For 2000 sq ft House
How To Calculate The Cement Bags Required For 2000 sq. ft. House Hello guys in this article we know about quantity of bags of cement is required for 2000 square feet house. Actual quantity of cement calculation is based on as per design but if design is not given then …
Read More »How To Calculate The weight of Steel With Formula
How To Calculate The weight of Steel With Formula Weight of Steel calculation formula | how calculate weight of Steel | Steel calculation weight | steel calculation | weight of Steel bars formula | calculation of weight of steel plate | Steel calculation for beam | Steel calculation in slab …
Read More »How To Calculate The Tile Flooring Cost Per Square Feet
How To Calculate The Tile Flooring Cost Per Square Feet Let us consider a room of size 12 ft. × 16 ft. as shown below. Let us calculate the total cost of fixing the tile for this above-given room. Given data: Length of the room = 16ft. Breadth of the …
Read More »Layout Procedure Of The Building Footings
Layout Procedure Of The Building Footings Following is the step-by-step procedure for the layout of RCC footings. 1. Cleaning: The PCC should be cleaned by removing all the wooden logs, fallen soil, debris, etc. Washing with water is a must if there is a layer of mud splash over the …
Read More »Estimation And Rate Analysis of Rubble Soling Work
Estimation And Rate Analysis of Rubble Soling Work Let us now calculate the cost of Rubble soling as shown in the below drawing. Given data: Length of the rubble soling = 15 ft. Width of the rubble soling = 8 ft. The thickness of the rubble soling = 0.75 ft. The …
Read More »What Will Be The Cost Of Fencing Per Acre ?
What Will Be The Cost Of Fencing Per Acre ? Now, let us find out the answer for one of the FAQs “What will be the cost of fencing per acre?” My response is, This is a non-answerable wrong question. The reason is, the area of any land does not define …
Read More » Surveying & Architects A unique platform of Civil Engineering
Surveying & Architects A unique platform of Civil Engineering









