What Is The Hidden Beam or Concealed Beam – Purpose & Advantages
Hidden beams is defined as the beams whose depth is equal to the thickness of the slab. It also called as concealed beam provided within the depth of supporting slabs. It is popular and form an essential part of modern reinforced concrete framed structures
Hidden beams are generally inserted within the suspended slabs where slab thickness is considerable. The concept of concealed beam originated from flat slab concept. They are more applicable in commercial buildings.
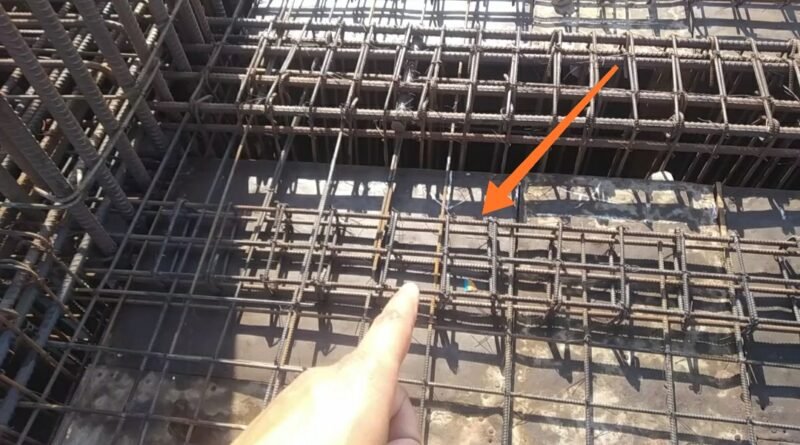
Purpose Of Hidden Beams:
Hidden beams are used for the following purposes
- To disperse loads on the supporting slab.
- To break a wide panel of slab to considerable size.
- Around the cutouts
- To improve architectural aesthetic appearance by providing neat and leveled ceiling surface.
Advantages of Hidden Beams
- Hidden beam saves cost of form-work, labor, and materials
- It saves on floor height clearance
- It creates an acceptable aesthetic appearance which permits for efficient interior space partitioning
Learn More
How To Calculate The Cutting Length Of Chair-bar In Footings
HOW TO CALCULATE STEEL QUANTITY FOR SLAB WITH BAR BENDING SCHEDULE
1. What is a hidden beam or concealed beam in a slab?
The hidden beam is a structural member, whose depth is equal to the thickness of the slab.
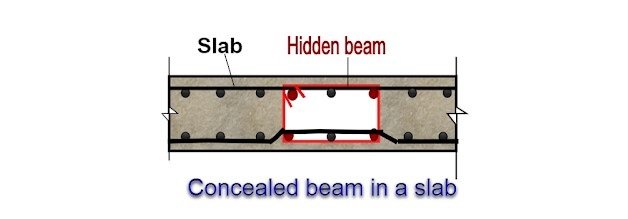
The hidden beam is also known as a concealed beam.
2. Why the hidden beams are provided in a slab?
1. Flat ceiling:
The hidden beam helps in enhancing the aesthetic appearance of a building by providing a larger flat ceiling, that gives a wider space look to the room.
2. Headroom:
The hidden beam provides a clear headroom height to work on the interior false ceilings, without any beam obstructions.
3. Partition wall :
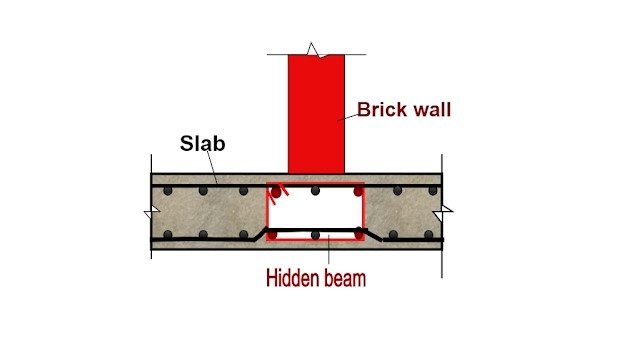
If the partition wall or brick wall comes over the slab, a hidden beam plays a major role in distributing the wall load, keeping the slab safe from the superimposed loads, that act over it.
4. Overhead tank:
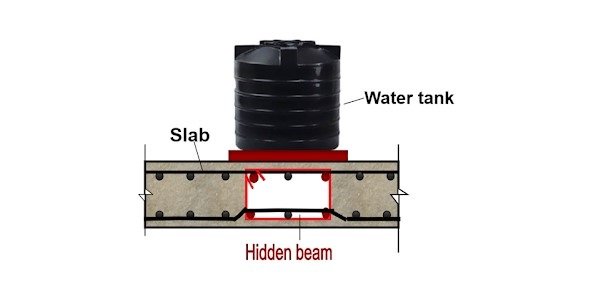
Installation of the overhead tank ( larger capacity ) directly over the slab may develop cracks due to a higher concentrated load. If the water tank is rested over the hidden beam area, it helps to distribute the load to the adjacent supported beams.
Providing a hidden beam beneath the concentrated loads if any, that acts over the slab, helps to enhance the life span of the building.
Other Post
To get more information, Visit Our Official website
Land Surveying & Architects
JOIN US & LIKE OUR OFFICIAL FACEBOOK PAGE
THANKS.
 Surveying & Architects A unique platform of Civil Engineering
Surveying & Architects A unique platform of Civil Engineering
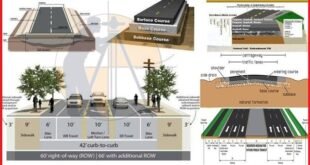
One comment
Pingback: What is The Parapet Wall Purpose And Design Of Parapet Wall - Surveying & Architects