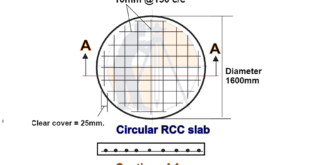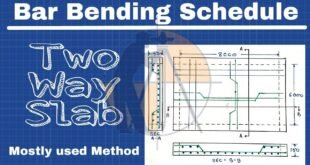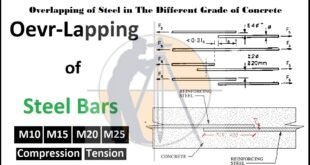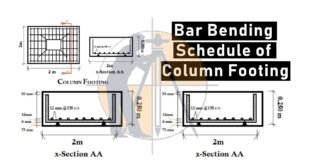How to Calculate the Weight of Different Types of Steel. In this Articles i will explain how to calculate the weight of different types of steel With Complete Example The weight of steel can vary depending on its type, shape, and dimensions. Here are the steps to calculate the weight …
Read More »Steel Calculation For Circular Slab
Steel Calculation For Circular Slab. In this Article we will explain how to Calculate Steel For Circular Slab. Learn More Bar Bending Schedule for RCC Beam In Full Detail How to Calculate Staircase Concrete & Bar Bending Schedule And Staircase Reinforcement Details Calculation Method For Find Out …
Read More »Bar bending schedule of 2 way slab
Bar bending schedule of two way slab and How to calculate the cutting length and weight of rebar’s in 2 way slab? In this Article we will calculate the cutting length and prepare the B.B.S of the 2 way slab as shown below. Let us redraw the above drawing with …
Read More »Overlapping of Steel Bar in The Different Concrete Mix
Overlapping of Steel in The Different Grade of Concrete The acceptable overlapping of the steel in the different concrete mix is very important because in the construction of ( R.C.C ) overlapping of the steel bars is very necessary. Before going to determine the overlapping of steel let’s clear the …
Read More »How to Calculate the Quantity of Cement Mortar In Brickwork and Plaster
How to Calculate the Quantity of Cement Mortar In Brickwork and Plaster Brick Work Calculation What Is Brick work. ? The Bricks work is the laying of brick in the systematic manner with the help of the mortar in the number of layers. In brick-work, bricks are laid horizontally side by side & 1 above the other …
Read More »BBS for RCC Slab
Bar Bending Schedule for RCC Slab Bar Bending Schedule for RCC Slab. This article is about How to prepare BBS for Slab To preparing BBS for a Slab. there are some criteria and assumptions that require to be met Let’s get started. Forces on Slab U should know the normal …
Read More »BBS for RCC Column
Bar Bending Schedule for R.C.C Column Bar Bending Schedule for R.C.C Column This article is about How to prepare B.B.S for Column With Complete Details. To preparing B.B.S for a column. there are some criteria and assumptions that require to be met Let’s get started. Forces on Column U should …
Read More »What Is Difference between Site Engineer and Civil Supervisor
What Is Difference between Site Engineer And Civil Supervisor What are the Difference between Site Civil Engineer and Civil Supervisor ? Site Civil Engineers & Site Civil Supervisors are the 2 different designation / authorities in the field of construction. Site Civil Engineers have different Responsibilities than Site Civil Supervisor. …
Read More »How To Calculate The Cutting Length Of Circular Stirrup
How To Calculate The Cutting Length Of Circular Stirrup Now, let us calculate the cutting length of the circular stirrup for the below-given drawing. Given data Diameter of circular column D = 450mm Clear cover = 40mm. The diameter of stirrup d = 8mm. Learn More Estimating Of Steel Bar …
Read More »Bar Bending Schedule Of Footing
Bar Bending Schedule Of Footing Let us prepare the bar bending schedule of the footing for the below-given drawing. Given data : footing length = 2000 mm., width = 1500 mm. , depth = 300 mm. rebar diameter = 12 mm. spacing =150 mm, cover = 50 mm on all the …
Read More » Surveying & Architects A unique platform of Civil Engineering
Surveying & Architects A unique platform of Civil Engineering









