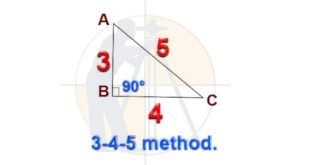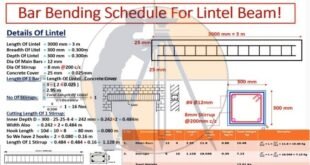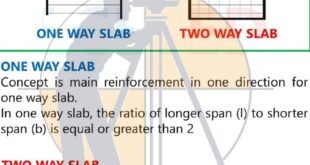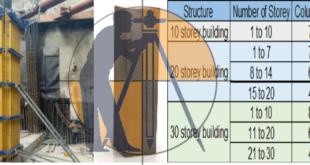What Will Be The Cost Of Fencing Per Acre ? Now, let us find out the answer for one of the FAQs “What will be the cost of fencing per acre?” My response is, This is a non-answerable wrong question. The reason is, the area of any land does not define …
Read More »Calculate The Cost Of Filling A Plot With Construction Soil
Calculate The Cost Of Filling A Plot With Construction Soil (moo-rum)? Let us consider a Plot or Site as shown in the below drawing for the calculation purpose… Given data: Length of the plot = 80 ft. The breadth of the plot = 50 ft. Depth of the plot to …
Read More »Diaphragm Retaining Walls
Diaphragm Retaining Walls Diaphragm Wall is a deep reinforced concrete continuous retaining or cut off structure often used as permanent works on a project. Typical applications include station boxes, underpasses, tunnel portals open cut and cover tunnels. They are particularly suitable for large open sites where structures greater than 25 …
Read More »What is the 3-4-5 rule or the 3-4-5 method In Building Work
What is the 3-4-5 rule or the 3-4-5 method In Building Work 1. What is the 3-4-5 rule or the 3-4-5 method? According to the Pythagoras theorem, in a right angle triangle, c2=a2+ b2 Where a,b, & c are the sides of the triangle Suppose, if the side AB = …
Read More »Load Calculation On Column, Beam, Wall And Slab
Load Calculation On Column, Beam, Wall And Slab What Is Column ? A compression member, i.e., column, is an important element of every reinforced concrete structure. These are used to transfer a load of superstructure to the foundation safely. Mainly columns, struts, and pedestals are used as compression members in buildings, bridges, supporting systems …
Read More »Bar Bending Schedule Of Lintel Beam With Full Detail
Bar Bending Schedule Of Lintel Beam With Full Detail Bar Bending Schedule is actually a chart made and utilized for calculating reinforcement and steel for slab, column and beam. Length of lintel = 3000 mm = 3 m Breadth of lintel = 300 mm = 0.300 m Lintel …
Read More »Design Of Strap Footing With Full Detail
Design Of Strap Footing With Full Detail Design of Strap footing Introduction When two columns are reasonably close, a combined footing is designed for both columns as shown in below. When two columns are far apart, a strap is designed to transfer eccentric moment between two columns as shown in …
Read More »HOW TO CALCULATE STEEL QUANTITY FOR SLAB WITH BAR BENDING SCHEDULE
HOW TO CALCULATE STEEL QUANTITY FOR SLAB WITH BAR BENDING SCHEDULE Hi before going to calculate bar bending schedule for slab you should know to find your slab is whether one-way slab or two-way slab. If not its ok we will guide through this One Way Slab Ly/Lx > 2 Two Way Slab Ly/Lx < …
Read More »What Is The Standard Size Of Column With Full Details
What Is The Standard Size Of Column With Full Details Column has not fixed size. The column’s size depends on different aspects such as loads on column, material used in column etc. According to these aspects the size of column should be assumed or accepted as well as after that …
Read More »Civil Engineering Tips | Points to Remember For Civil Site Engineer
Civil Engineering Tips | Points to Remember For Civil Site Engineer Civil Engineering is one of the oldest and mother branches of engineering and also one of the most sought after career options in engineering. As we all know civil engineers are everywhere in demand. From municipal work to big construction …
Read More » Surveying & Architects A unique platform of Civil Engineering
Surveying & Architects A unique platform of Civil Engineering









