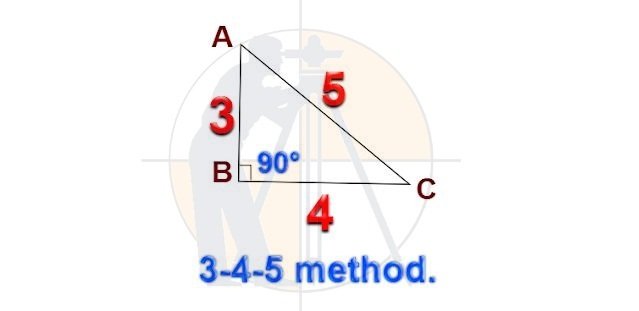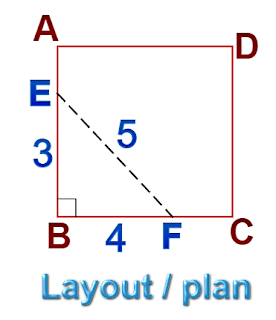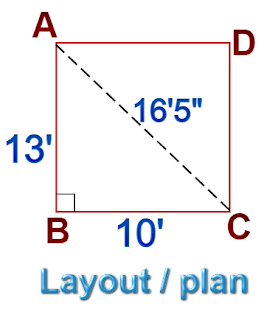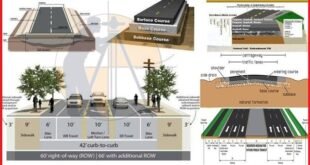What is the 3-4-5 rule or the 3-4-5 method In Building Work
1. What is the 3-4-5 rule or the 3-4-5 method?
According to the Pythagoras theorem, in a right angle triangle,
c2=a2+ b2
Where a,b, & c are the sides of the triangle

Suppose, if the side AB = 3ft. & side BC = 4ft. then,
Side AC2=AB2+ BC2
i.e. AC = √AB2+ BC2
AC = √32+ 42
AC = √9 + 16
AC = √25 = 5ft.
Other Post
-
How To Calculate the Volume And Weight of Asphalt For Road Construction
-
Load Calculation On Column, Beam, Wall And Slab
-
Estimating Of Steel Bar Quantity for Construction
Now, let us observe how we can use this method to do a layout in construction work.
2. How to do a layout of the building plan with a 3-4-5 rule?
Let us consider a building ABCD, having four walls, i.e. AB, BC, CD, & DA.

To make the junction point B of the walls at a right angle, let us measure & mark 3ft. on side AB & 4ft. on side BC before constructing these walls.
Now, we have to adjust the alignment of these sides until we get the length of EF as 5ft.
This procedure makes the wall corners of the building at a right angle to each other.
A similar step has to be followed to all 4 walls of the building, to make their corners at a right angle to each other.
3. Where we can use the 3-4-5 rule in the construction works?
This 3-4-5 rule can be applied to do the layout of all types of structures like residential buildings, underground tanks, outhouses, etc. If the corner of the site or plot is perpendicular to each other, you can use this method to complete the layout work. All you need is a measuring tape & a lineout string.
4. What should be the unit of the 3-4-5 method?
You can use any unit of measurement in this 3-4-5 rule. Suppose, if you measure the sides in 3m & 4m length, the hypotenuse should be measured for 5m. length. Similarly for 3ft, & 4ft, measurement, the hypotenuse becomes 5ft.
Other Post
5. Can we measure the length in multiples of the 3-4-5 method?
Yes. As you can observe in the drawing, if you measure 6ft. & 8ft. along the sides, the hypotenuse should be measured for 10ft. length.

Similarly, by multiplying 3-4-5 by 3, we can use the measurement 9 -12-15 to carry the layout work.
6. Can we take any other measurements to make the corners at right angles?
Yes. As you can observe in the drawing, the two sides of a building are 10ft. & 13ft. in length.

Now, AC2=AB2+ BC2
AC = √AB2+ BC2
AC = √132+ 102
AC = √169+ 100
AC = √269 =16′ 5″
Here, you have to calculate the hypotenuse for any convenient length you have taken. By calculating the diagonal of building ABCD, you can fix all the corners at right angles easily.
Here, AC=BD=16’5″
By fixing the intersection points of the building sides & diagonals at A, B, C, &D, the building can be set in a truly rectangular shape.
Other Post
-
Basic Rule For Design Of Concrete Column
-
How to Create The Design Of RCC Structures With Details
-
How To Calculate The Cement Bags Required For 2000 sq. ft. House
 Surveying & Architects A unique platform of Civil Engineering
Surveying & Architects A unique platform of Civil Engineering
