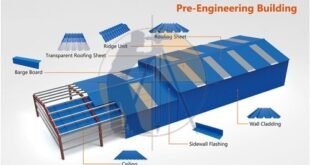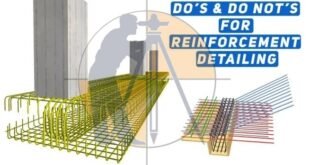How To Be The Successful Civil Engineer. Civil Engineering Requirements. Being the good & successful Civil Engineer is not so easy. u need to full some of important requirements to achieve this. In this article, I will share the top ten requirements to be a successful civil engineer. 1) – …
Read More »Building Estimation By Centre Line Method
Center Line Method of Building Estimation Building Estimation By Center Line Method How to Calculate Center Line In Plan Center Line Method of Building Estimation Example 1. Building Estimation By Center Line Method. In this method we will calculate the sum total length of center lines of walls, long and short has to be found out. Find …
Read More »How To Estimate The Roofing Sheet Requirement For a Building
How To Estimate The Roofing Sheet Requirement For a Building Let us Calculate the Number Of Roofing Sheets required for the below-given building. Given data: Length of the building = 20 ft. Width of the building = 15 ft. Overhang on all four sides = 1ft Angle θ = 50° Calculation: …
Read More »Seven Basic Rules For Providing Lap Splice In Column And Slab
Seven Basic Rules For Providing Lap Splice In Column And Slab Now, let us go through Seven basic rules while lapping the Rebars in Columns. 1. Lap length diameter: When we extend the top bar of the column from the bottom bar, having an unequal diameter, then the lap length is …
Read More »What Is The Standard Dimensional Requirements of building Components
What Is The Standard Dimensional Requirements of building Components The standard dimension of all components of a building is given by the country’s concerned authorities, which defines the minimum size and other requirements to adhere to while designing a building. These standards and specifications grant minimum safeguards to the workers …
Read More »How To Calculate The Self Weight Of Column & Beam
How To Calculate The Self Weight Of Column & Beam Hello Guys in this topic we know about how to calculate self weight of column. In structural building designing by civil engineer it is considered that how much load is applied on column and distribute in footing and in soil …
Read More »Calculate Center To Center Distance Between The Bars In Column,Beam And slab
Calculate Center To Center Distance Between The Bars In Column – Beam And slab Let us calculate the C / C distance between the reinforcement bars for the column section drawing as shown below. Given data : Column width = 480mm. Column depth = 300mm. Clear cover = 40mm. …
Read More »Design Of Strap Footing With Full Detail
Design Of Strap Footing With Full Detail Design of Strap footing Introduction When two columns are reasonably close, a combined footing is designed for both columns as shown in below. When two columns are far apart, a strap is designed to transfer eccentric moment between two columns as shown in …
Read More »How To Calculate The Shuttering Area For Beam, Column And Slab
How To Calculate The Shuttering Area For Beam, Column And Slab Shuttering stands for a temporary structure formed to retain wet concrete that is poured in it to produce roofs and concreting walls in building structures. It supports and retains the liquid concrete until it achieves the required strength and …
Read More »Do’s And Do Not’s For Reinforcement Detailing
Do’s And Do Not’s For Reinforcement Detailing DO’S-GENERAL Reinforcement Detailing Prepare drawings properly & accurately if possible label each bar and show its shape for clarity. 1.Cross section of retaining wall which collapsed immediately after placing of soil backfill because ¼” rather than 1-1/4” dia. were used. Error occurred because Correct …
Read More » Surveying & Architects A unique platform of Civil Engineering
Surveying & Architects A unique platform of Civil Engineering









