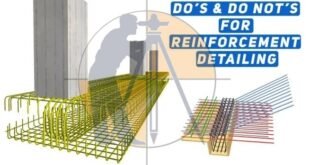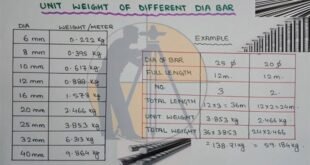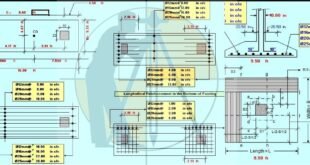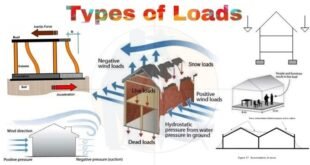Bar Bending Schedule For R.C.C Slab BBS for R.C.C Slab: This article is about How to prepare bar bending schedule for Slab To preparing bar bending schedule for a Slab. there are some criteria & assumptions that require to be met Let’s get started. 1 Forces on Slab: 2 Bar Bending Schedule …
Read More »Do’s And Do Not’s For Reinforcement Detailing
Do’s And Do Not’s For Reinforcement Detailing DO’S-GENERAL Reinforcement Detailing Prepare drawings properly & accurately if possible label each bar and show its shape for clarity. 1.Cross section of retaining wall which collapsed immediately after placing of soil backfill because ¼” rather than 1-1/4” dia. were used. Error occurred because Correct …
Read More »Work Out The Unit Weight Of Steel
How To Work Out The Unit Weight Of Steel Reinforcement bars are measured, obtained and paid by unit of weight i.e. in kilograms, pounds, tonnes etc. Unit weight of deformed rebars denotes its weight per unit length. The common units applied for recording unit weight of steel range from kilogram …
Read More »Building Cinder Of Block Walls
Building Cinder Of Block Walls – Everything You Need to Know When you’re short on budget and need to do some light building work on your own, cinder blocks are a great choice. Made from concrete and coal cinders, they are lightweight and cheap. However, building cinder block walls does …
Read More »10000 Liter Capacity Circular Water Tank Design Calculation With Full Detail
10000 Liter Capacity Circular Water Tank Design Calculation With Full Detail If we are asked to select a suitable size for a circular water tank to store 10000 liters of water for a residential building. Note that the depth should not be more than 2 meters. 10000 Liter Capacity Circular …
Read More »Footing Design Calculations And Shallow Foundation
Footing Design Calculations – Shallow Foundation Determination, Area of Footing (a) Depth of Footing (d) Short form of Footing Designs Footing Designs Calculation – Shallow Foundation: Footing Designs Calculation Bearing Capacities of the Shallow Foundation from SPT: The bearing capacities of the shallow foundation particularly for top layer of cohesive …
Read More »Principles Of Chain Surveying
Principles Of Chain Surveying Chain survey belongs to the easiest method of surveying. Under this type of survey, only measurements are captured in the construction site, and the other works, like plotting measurement etc. are carried out in the office. Irrespective of angular measurements, only linear measurements are undertaken. It is …
Read More »The Stirrups Commonly Found In Column Design
The Stirrups Commonly Found In Column Design The design of stirrups for column is created on the basis of different factors like changeable cross-sections, the number of longitudinal reinforcement bars and the load bearing strength. Stirrups in column construction are generally called as vertical ties or transverse reinforcement. The …
Read More »How To Measure Quantity Of Sand In Truck & HAIWA
How To Measure Quantity Of Sand In Truck & HAIWA This article demonstrates how to measure quantity of sand in truck and HYVA. Now let us consider the truck in which one side is vertical whereas the opposite side is slanting. Thus, the upper length of the sand in the …
Read More »Loads That Can Act In a Structure
Types of Loads that Can Act in a Structure If you’re a construction or civil engineer, probably 80% of your day goes by juggling loads acting on a member and strengths of the member. You will need to know all the types of loads that can act in a …
Read More » Surveying & Architects A unique platform of Civil Engineering
Surveying & Architects A unique platform of Civil Engineering









