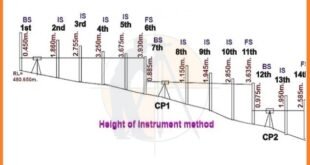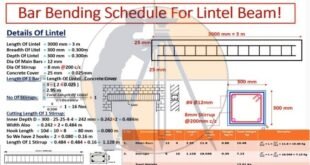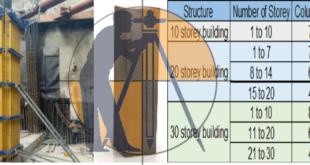How to Calculate the RL by HI Method in Surveying. In this article i will explain how to Calculate the RL by HI method in surveying, Let us consider an example as given below. The leveling instrument was used to observe the subsequent readings. 0.450, 1.860, 2.755, 3.250, 3.675, 3.930, 0.885, …
Read More »Civil Engineering Field Knowledge
Civil Engineering Field Knowledge. Useful Information For Land Surveyor And Civil Engineers, Get Benefits And Share With Other. Civil engineering field knowledge encompasses a wide range of practical skills and expertise needed for the planning, design, construction, and maintenance of civil infrastructure projects. Here’s an overview of some key aspects …
Read More »Rise and fall method with Examples
Rise and fall method with Examples. In This Article i will discuss About the topic of Rise and Fall Method with Complete Detail. Rise & fall is the method of Land Surveying to solve the levelling to find out difference in elevation & elevation of 2 points. In this method …
Read More »How to calculate The gradient, run and rise in civil construction
How to Calculate Gradient, Run and Rise in Civil Construction. In this Article i will calculate the slope, run & rise in the three different drawings as shown below. 1 – Slope calculation. Given Data. Run = 15m. Rise = 0.5m. Slope = [run ÷ rise] = [15m. ÷ 0.5m]. …
Read More »Quantity Survey And Types of Estimate
A Guide on Estimation, Quantity Survey – Types of Estimate. In this article, you are going to learn in details about the Estimation, Quantity Survey And types of Estimate in Construction Project. You will also learn rough Cost Estimate for buildings, Roads and Highways, Irrigation Channels, Bridges and Culverts, Water …
Read More »Estimation And Rate Analysis of Rubble Soling Work
Estimation And Rate Analysis of Rubble Soling Work Let us now calculate the cost of Rubble soling as shown in the below drawing. Given data: Length of the rubble soling = 15 ft. Width of the rubble soling = 8 ft. The thickness of the rubble soling = 0.75 ft. The …
Read More »Calculate The Cost Of Filling A Plot With Construction Soil
Calculate The Cost Of Filling A Plot With Construction Soil (moo-rum)? Let us consider a Plot or Site as shown in the below drawing for the calculation purpose… Given data: Length of the plot = 80 ft. The breadth of the plot = 50 ft. Depth of the plot to …
Read More »Bar Bending Schedule Of Lintel Beam With Full Detail
Bar Bending Schedule Of Lintel Beam With Full Detail Bar Bending Schedule is actually a chart made and utilized for calculating reinforcement and steel for slab, column and beam. Length of lintel = 3000 mm = 3 m Breadth of lintel = 300 mm = 0.300 m Lintel …
Read More »How To Calculate The Shuttering Area For Beam, Column And Slab
How To Calculate The Shuttering Area For Beam, Column And Slab Shuttering stands for a temporary structure formed to retain wet concrete that is poured in it to produce roofs and concreting walls in building structures. It supports and retains the liquid concrete until it achieves the required strength and …
Read More »What Is The Standard Size Of Column With Full Details
What Is The Standard Size Of Column With Full Details Column has not fixed size. The column’s size depends on different aspects such as loads on column, material used in column etc. According to these aspects the size of column should be assumed or accepted as well as after that …
Read More » Surveying & Architects A unique platform of Civil Engineering
Surveying & Architects A unique platform of Civil Engineering









