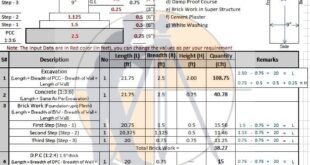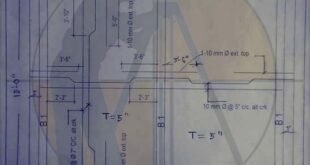Layout Procedure Of The Building Footings Following is the step-by-step procedure for the layout of RCC footings. 1. Cleaning: The PCC should be cleaned by removing all the wooden logs, fallen soil, debris, etc. Washing with water is a must if there is a layer of mud splash over the …
Read More »Estimation Of I Wall
Estimate Of I – Wall Most Important and Useful Information For Civil Engineers . Get Benefits & Share With Others… Other Post How To Estimate Per Meter Weight Of Reinforcing Steel Bar What is crank Length of reinforcement How do you take off a Staircase …
Read More »Estimate this Slab Included Drawing
Estimate this Slab (Drawing Included). Questions:- Estimate this Slab (Drawing Included). In This Article i will explain the Estimation Of Slab. Calculation:- Estimate for Slab Casting (1:2:4). = 1×28′-6″x20′-11″x0′-5″ = 247.98 Cft. = 7.021 Cum. Estimate for Formwork. Soffit = 1×28′-6″x20’11” = 596.10 Sft. Side = 1×2(28′-6″+20′-11″)x0′-5″ = 41.11 …
Read More »Method Statement for Formwork, Reinforcement and Concrete Works
Method Statement for Form-work, Reinforcement and Concrete Works | Construction Engineering SCOPE: This procedure is developed for the construction execution of form, reinforcement, and concrete works for _____ (Project Name) at _____ (City Name). The latest revision of the project specifications shall be used as references and is part of …
Read More » Surveying & Architects A unique platform of Civil Engineering
Surveying & Architects A unique platform of Civil Engineering



