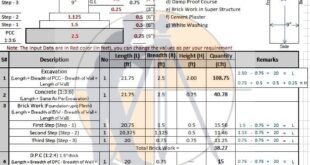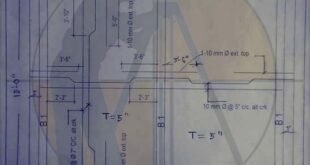How To Calculate The Shuttering Area For Beam, Column And Slab Shuttering stands for a temporary structure formed to retain wet concrete that is poured in it to produce roofs and concreting walls in building structures. It supports and retains the liquid concrete until it achieves the required strength and …
Read More »Bar Bending Schedule For R.C.C Slab
Bar Bending Schedule For R.C.C Slab BBS for R.C.C Slab: This article is about How to prepare bar bending schedule for Slab To preparing bar bending schedule for a Slab. there are some criteria & assumptions that require to be met Let’s get started. 1 Forces on Slab: 2 Bar Bending Schedule …
Read More »Checklist For R.C.C Slab & Beams
Checklist For R.C.C Slab & Beams 1 Beam bottom’s line, level & width should be checked. 2 Beam side’s line, level & plumb should be checked. 3 Beam to beam measurements shall be checked as per architectural drawings. 4 Individual level & diagonal of each slab bay shall be checked. …
Read More »Calculation Method For Find Out The Overlapping Length Of Beam, Column And Slab
Calculation Method For Find Out The Overlapping Length Of Beam, Column And Slab In this civil engineering article, you will get detail information on over lapping length of steel in slab, beam and column. Given below, some important notes for civil engineers :- As stated by IS Code 456-2000, …
Read More »Estimation Of I Wall
Estimate Of I – Wall Most Important and Useful Information For Civil Engineers . Get Benefits & Share With Others… Other Post How To Estimate Per Meter Weight Of Reinforcing Steel Bar What is crank Length of reinforcement How do you take off a Staircase …
Read More »Estimate this Slab Included Drawing
Estimate this Slab (Drawing Included). Questions:- Estimate this Slab (Drawing Included). In This Article i will explain the Estimation Of Slab. Calculation:- Estimate for Slab Casting (1:2:4). = 1×28′-6″x20′-11″x0′-5″ = 247.98 Cft. = 7.021 Cum. Estimate for Formwork. Soffit = 1×28′-6″x20’11” = 596.10 Sft. Side = 1×2(28′-6″+20′-11″)x0′-5″ = 41.11 …
Read More » Surveying & Architects A unique platform of Civil Engineering
Surveying & Architects A unique platform of Civil Engineering





