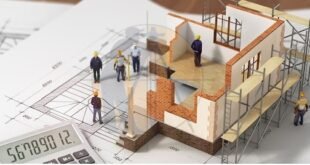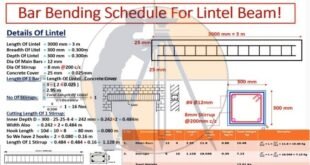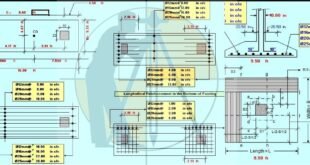Center Line Method of Building Estimation Building Estimation By Center Line Method How to Calculate Center Line In Plan Center Line Method of Building Estimation Example 1. Building Estimation By Center Line Method. In this method we will calculate the sum total length of center lines of walls, long and short has to be found out. Find …
Read More »Building Estimation of Long Wall Short Wall & Center Line Methods
Building Estimation of Long Wall Short Wall And Center Line Method. Hello Guys, Welcome In today’s article you are going to learn about the different methods of estimation for building, Long Wall – Short Wall Method & Center Line Method. You will learn the above methods of estimation of building …
Read More »How To Estimate Per Meter Weight Of Reinforcing Steel Bar
How To Estimate Per Meter Weight Of Reinforcing Steel Bar Estimation of per meter weight of rebar is essential and it is considered as the major step for the Calculation of the amount of steel reinforcement that should be arranged in columns, beams, and slabs. For making calculation of per …
Read More »What Is The Standard Dimensional Requirements of building Components
What Is The Standard Dimensional Requirements of building Components The standard dimension of all components of a building is given by the country’s concerned authorities, which defines the minimum size and other requirements to adhere to while designing a building. These standards and specifications grant minimum safeguards to the workers …
Read More »What is Gravity Dam
What is Gravity Dam? Its Construction, Advantages and Disadvantages What is Gravity Dam? Construction of Gravity Dams. Advantages of gravity dams. Disadvantages of Gravity Dams. What is Gravity Dam ? Gravity dams are massive structure dam which is constructed of concrete or stone masonry. These dams are hold by the gravity to the ground. …
Read More »Bar Bending Schedule Of Lintel Beam With Full Detail
Bar Bending Schedule Of Lintel Beam With Full Detail Bar Bending Schedule is actually a chart made and utilized for calculating reinforcement and steel for slab, column and beam. Length of lintel = 3000 mm = 3 m Breadth of lintel = 300 mm = 0.300 m Lintel …
Read More »Civil Engineering Tips | Points to Remember For Civil Site Engineer
Civil Engineering Tips | Points to Remember For Civil Site Engineer Civil Engineering is one of the oldest and mother branches of engineering and also one of the most sought after career options in engineering. As we all know civil engineers are everywhere in demand. From municipal work to big construction …
Read More »Building Cinder Of Block Walls
Building Cinder Of Block Walls – Everything You Need to Know When you’re short on budget and need to do some light building work on your own, cinder blocks are a great choice. Made from concrete and coal cinders, they are lightweight and cheap. However, building cinder block walls does …
Read More »Footing Design Calculations And Shallow Foundation
Footing Design Calculations – Shallow Foundation Determination, Area of Footing (a) Depth of Footing (d) Short form of Footing Designs Footing Designs Calculation – Shallow Foundation: Footing Designs Calculation Bearing Capacities of the Shallow Foundation from SPT: The bearing capacities of the shallow foundation particularly for top layer of cohesive …
Read More »How To Measure Quantity Of Sand In Truck & HAIWA
How To Measure Quantity Of Sand In Truck & HAIWA This article demonstrates how to measure quantity of sand in truck and HYVA. Now let us consider the truck in which one side is vertical whereas the opposite side is slanting. Thus, the upper length of the sand in the …
Read More » Surveying & Architects A unique platform of Civil Engineering
Surveying & Architects A unique platform of Civil Engineering









