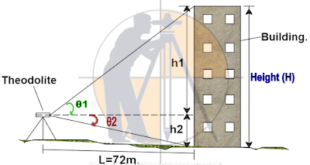Center Line Method of Building Estimation Building Estimation By Center Line Method How to Calculate Center Line In Plan Center Line Method of Building Estimation Example 1. Building Estimation By Center Line Method. In this method we will calculate the sum total length of center lines of walls, long and short has to be found out. Find …
Read More »Quantity Survey And Types of Estimate
A Guide on Estimation, Quantity Survey – Types of Estimate. In this article, you are going to learn in details about the Estimation, Quantity Survey And types of Estimate in Construction Project. You will also learn rough Cost Estimate for buildings, Roads and Highways, Irrigation Channels, Bridges and Culverts, Water …
Read More »What Is The Standard Dimensional Requirements of building Components
What Is The Standard Dimensional Requirements of building Components The standard dimension of all components of a building is given by the country’s concerned authorities, which defines the minimum size and other requirements to adhere to while designing a building. These standards and specifications grant minimum safeguards to the workers …
Read More »How To Calculate The Height Of Any Buildings And An Objects Using With Theodolite
How To Calculate The Height Of Any Buildings And An Objects Using With Theodolite Let us now calculate the height of the building using a theodolite as shown below. First, you have to level the theodolite in the vertical axis and set the angle to 0° in the horizontal axis …
Read More » Surveying & Architects A unique platform of Civil Engineering
Surveying & Architects A unique platform of Civil Engineering



