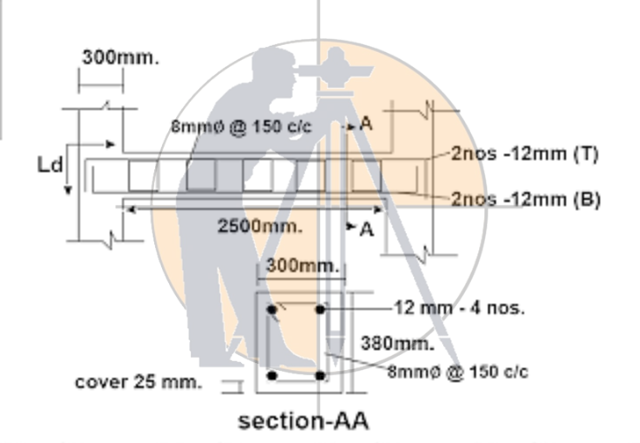Bar Bending Schedule Of Plinth Beam
Let us prepare a Bar Bending Schedule for the simple plinth beam as shown below.

Given data :
Clear span of the beam = 2500 mm., beam size 300mm × 380 mm.
Top & bottom rebar dia. = 12 mm., number of bars = 4 nos.
Stirrups 8 mm.∅ @ 150 mm c/c., clear cover =25 mm. on all the sides.
The cutting length of the main bar
= [(2 times × Ld) + inner distance between columns – (2nos. × 2d ) ]
(Let us take development length Ld as 40d, and we have taken 2d for the 90° bend deductions.)
= [ ( 2 × 40 × 12 mm.)+ 2500 mm. – ( 2 nos. × 2 × 12 mm ) ]
= [ 480 mm + 2500 mm – 48 mm]
= 2932 mm i.e. 2.932 m.
Learn More
Bar Bending Schedule Of Lintel Beam With Full Detail
Cutting length of the stirrup
= [2nos. × { (a +b )} + (hook length) – (90° bend) – (135° bend )]

Where a = beam width – 2 × cover, & b = beam depth – 2 × cover
= [2 nos. × { ( 300 mm – 2 × 25mm.) + ( 380 mm – 2 × 25mm )} + (2nos ×10d ) – (3 nos. × 2d ) – (2 nos. × 3d) ]
Here, 10d is taken for hook length.
We have deducted 2d for 90° bend -3nos., & 3d for 135° bend -2nos. as shown in the above drawing.
= [2 nos.×{ ( 250 mm ) + ( 330 mm ) } + (2nos. ×10 × 8mm) – ( 3 nos. × 2 × 8mm ) – ( 2 nos. × 3 × 8 mm.)]
= [2 nos. × { 580 mm } + 160 mm – 48mm – 48mm.]
= [1160 mm + 160 mm – 96 mm.]
= 1224 mm i.e. 1.224 m.
Other Post
-
How To Calculate The Tile Flooring Cost Per Square Feet
-
How to calculate the number of bricks in 1 CFT wall.
-
How To Measure Quantity Of Sand In Truck & HAIWA
Number of stirrups
= ( plinth beam length ÷ stirrup spacing ) + 1
= (2500 mm. ÷ 150 mm) +1
= 16.66 + 1
= 17.66 nos.
By rounding off, the no. of stirrups required = 18 nos.
Now, let us prepare a BBS table for the plinth beam.
1. main bar 12 4 2.932 22.8 0.89 20.292
2. stirrups 8 18 1.224 22.032 0.395 8.702
Total weight of bars = 28.994 kgs.
Add 3% wastage = 0.869 kgs.
Grand total of rebars = 29.863 kgs.
Other Post
-
How To Calculate The Water Tank Load On Roof Slab
-
Unit Weight Of Steel Bar Is D2/162 & how it is derived
-
How to Calculate the Cost of Paint for one Room
To get more information, Visit Our Official website
Land Surveying & Architects
JOIN US & LIKE OUR OFFICIAL FACEBOOK PAGE
THANKS.
 Surveying & Architects A unique platform of Civil Engineering
Surveying & Architects A unique platform of Civil Engineering

2 comments
Pingback: Why Crank Bars Are Provided In The Slab Construction - Surveying & Architects
Pingback: How To Calculate The weight of Steel With Formula - Surveying & Architects