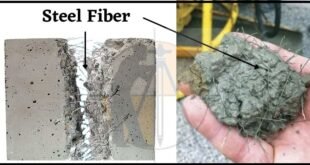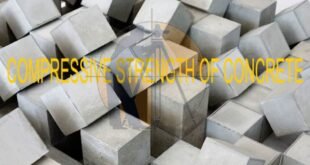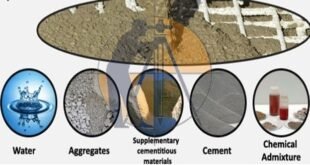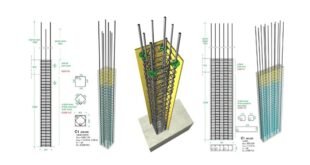Steel Fiber Reinforced Concrete – Mix Design Advantages & Disadvantages of Steel Fiber Reinforced Concrete Steel Fiber Reinforced Concrete ( S.F.R.C ). Steel Fiber Concrete is a type of ( RCC ) reinforced Concrete. Steel fiber reinforced concrete ( S.F.R.C ) as the name suggests that is made up of composite materials such as cement, sand, aggregate, water, gravel, steel fiber …
Read More »How Many Types Of Septic Tanks Based On Materials
How Many Types Of Septic Tanks Based On Materials Septic Tanks are classified into ( Four Main Types ) based on the materials used in their construction. They are, 1. RCC Septic Tanks. 2. Plastic Septic Tanks. 3. Steel Septic Tanks. 4. Fiber-Reinforced Septic Tanks. 1. RCC Septic Tank : …
Read More »Seven Basic Rules For Providing Lap Splice In Column And Slab
Seven Basic Rules For Providing Lap Splice In Column And Slab Now, let us go through Seven basic rules while lapping the Rebars in Columns. 1. Lap length diameter: When we extend the top bar of the column from the bottom bar, having an unequal diameter, then the lap length is …
Read More »Concrete Compressive Strength Of 4000 PSI
4K Psi Concrete Compressive Strength at 3-7-21 & 28 days According to ACI code standard, concrete grade is categorized according to their compressive strength represented as concrete mix 2k Psi, 3k Psi, 4k Psi, 5k Psi, 6k Psi, 8k Psi and 10k Psi. For example, in concrete mix 2000, numerical …
Read More »What Is The Best Concrete Mix Ratio For Roof Slab, Beam & Column
What Is The Best Concrete Mix Ratio For Roof Slab, Beam & Column In this article we know about best mix ratio for concreting work like roof slab, column and beam for any type of residential and commercial building. As we know concrete mix ratio is design according to load …
Read More »How To Calculate The Cement Bags Required For 2000 sq ft House
How To Calculate The Cement Bags Required For 2000 sq. ft. House Hello guys in this article we know about quantity of bags of cement is required for 2000 square feet house. Actual quantity of cement calculation is based on as per design but if design is not given then …
Read More »The Stirrups Commonly Found In Column Design
The Stirrups Commonly Found In Column Design The design of stirrups for column is created on the basis of different factors like changeable cross-sections, the number of longitudinal reinforcement bars and the load bearing strength. Stirrups in column construction are generally called as vertical ties or transverse reinforcement. The …
Read More »Column Reinforcement Detail | Lateral Reinforcement for Columns | Steel Reinforcement
Column Reinforcement Detail | Lateral Reinforcement for Columns | Steel Reinforcement Reinforcement Details for Columns: Offset Bars: Offset bent longitudinal bars shall conform to the following: The maximum slope of an inclined portion of an offset bar with the axis of the column shall not exceed 1 in 6. Portions …
Read More » Surveying & Architects A unique platform of Civil Engineering
Surveying & Architects A unique platform of Civil Engineering







