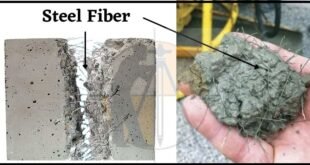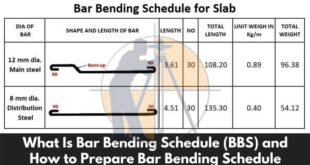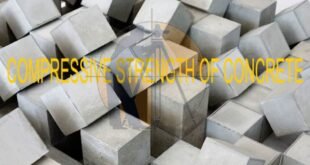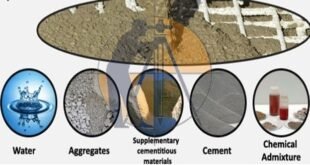Steel Fiber Reinforced Concrete – Mix Design Advantages & Disadvantages of Steel Fiber Reinforced Concrete Steel Fiber Reinforced Concrete ( S.F.R.C ). Steel Fiber Concrete is a type of ( RCC ) reinforced Concrete. Steel fiber reinforced concrete ( S.F.R.C ) as the name suggests that is made up of composite materials such as cement, sand, aggregate, water, gravel, steel fiber …
Read More »Bar Bending Schedule B.B.S
Bar Bending Schedule ( B.B.S ) Estimate of The Steel in Building Constructions Introduction to B.B.S B.B.S The word B.B.S Plays a significant role in any Constructions of the High rise buildings. B.B.S refers to B.B.S. Well, What is the use of B.B.S ? Why we use B.B.S ? What …
Read More »Thumb Rules For Civil Engineers In Building Construction
Thumb Rules For Civil Engineers In Building Construction Thumb Rules For Civil Engineering is essential for any Civil Engineer, Site Engineers, or Civil Supervisor. They play a crucial role while taking quick decisions on site. There is some Civil Engineering Basic Knowledge that every Civil Engineers must know about this Riles. The Thumb Rule of Civil Engineering or the …
Read More »How Many Types Of Septic Tanks Based On Materials
How Many Types Of Septic Tanks Based On Materials Septic Tanks are classified into ( Four Main Types ) based on the materials used in their construction. They are, 1. RCC Septic Tanks. 2. Plastic Septic Tanks. 3. Steel Septic Tanks. 4. Fiber-Reinforced Septic Tanks. 1. RCC Septic Tank : …
Read More »Concrete Compressive Strength Of 4000 PSI
4K Psi Concrete Compressive Strength at 3-7-21 & 28 days According to ACI code standard, concrete grade is categorized according to their compressive strength represented as concrete mix 2k Psi, 3k Psi, 4k Psi, 5k Psi, 6k Psi, 8k Psi and 10k Psi. For example, in concrete mix 2000, numerical …
Read More »What Is The Best Concrete Mix Ratio For Roof Slab, Beam & Column
What Is The Best Concrete Mix Ratio For Roof Slab, Beam & Column In this article we know about best mix ratio for concreting work like roof slab, column and beam for any type of residential and commercial building. As we know concrete mix ratio is design according to load …
Read More »How To Calculate The Cement Bags Required For 2000 sq ft House
How To Calculate The Cement Bags Required For 2000 sq. ft. House Hello guys in this article we know about quantity of bags of cement is required for 2000 square feet house. Actual quantity of cement calculation is based on as per design but if design is not given then …
Read More »Layout Procedure Of The Building Footings
Layout Procedure Of The Building Footings Following is the step-by-step procedure for the layout of RCC footings. 1. Cleaning: The PCC should be cleaned by removing all the wooden logs, fallen soil, debris, etc. Washing with water is a must if there is a layer of mud splash over the …
Read More » Surveying & Architects A unique platform of Civil Engineering
Surveying & Architects A unique platform of Civil Engineering







