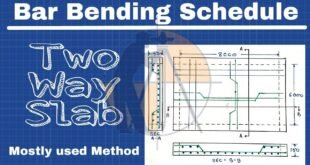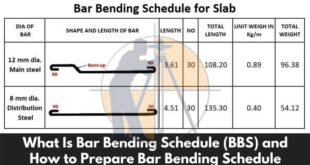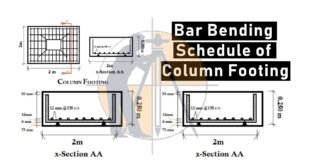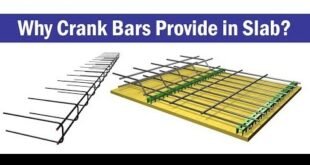Bar bending schedule of two way slab and How to calculate the cutting length and weight of rebar’s in 2 way slab? In this Article we will calculate the cutting length and prepare the B.B.S of the 2 way slab as shown below. Let us redraw the above drawing with …
Read More »Bar Bending Schedule B.B.S
Bar Bending Schedule ( B.B.S ) Estimate of The Steel in Building Constructions Introduction to B.B.S B.B.S The word B.B.S Plays a significant role in any Constructions of the High rise buildings. B.B.S refers to B.B.S. Well, What is the use of B.B.S ? Why we use B.B.S ? What …
Read More »How To Estimate Per Meter Weight Of Reinforcing Steel Bar
How To Estimate Per Meter Weight Of Reinforcing Steel Bar Estimation of per meter weight of rebar is essential and it is considered as the major step for the Calculation of the amount of steel reinforcement that should be arranged in columns, beams, and slabs. For making calculation of per …
Read More »What is the Difference between main bars and distribution bars in slab
What is the Difference between main bars and distribution bars in slab Let us go through some of the FAQs to understand the main bars & distribution bars in a slab. 1. What are the main bars in a slab .? The reinforcement bars that are placed in the tension …
Read More »How To Calculate The Cutting Length Of Circular Stirrup
How To Calculate The Cutting Length Of Circular Stirrup Now, let us calculate the cutting length of the circular stirrup for the below-given drawing. Given data Diameter of circular column D = 450mm Clear cover = 40mm. The diameter of stirrup d = 8mm. Learn More Estimating Of Steel Bar …
Read More »Bar Bending Schedule Of Footing
Bar Bending Schedule Of Footing Let us prepare the bar bending schedule of the footing for the below-given drawing. Given data : footing length = 2000 mm., width = 1500 mm. , depth = 300 mm. rebar diameter = 12 mm. spacing =150 mm, cover = 50 mm on all the …
Read More »Seven Basic Rules For Providing Lap Splice In Column And Slab
Seven Basic Rules For Providing Lap Splice In Column And Slab Now, let us go through Seven basic rules while lapping the Rebars in Columns. 1. Lap length diameter: When we extend the top bar of the column from the bottom bar, having an unequal diameter, then the lap length is …
Read More »Why Crank Bars Are Provided In The Slab Construction
Why Crank Bars Are Provided In The Slab Construction Now, let us look into some of the FAQs related to crank bars or bent-up bars in slab construction. 1. Why crank bars are provided in slab construction? When the dead load of the slab and uniform live load over it …
Read More »Calculate Center To Center Distance Between The Bars In Column,Beam And slab
Calculate Center To Center Distance Between The Bars In Column – Beam And slab Let us calculate the C / C distance between the reinforcement bars for the column section drawing as shown below. Given data : Column width = 480mm. Column depth = 300mm. Clear cover = 40mm. …
Read More »How To Calculate The Shuttering Area For Beam, Column And Slab
How To Calculate The Shuttering Area For Beam, Column And Slab Shuttering stands for a temporary structure formed to retain wet concrete that is poured in it to produce roofs and concreting walls in building structures. It supports and retains the liquid concrete until it achieves the required strength and …
Read More » Surveying & Architects A unique platform of Civil Engineering
Surveying & Architects A unique platform of Civil Engineering









