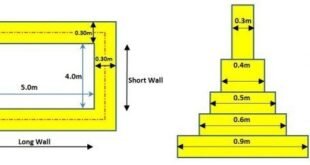How To Find the Second Level With The Help Of Slope Useful Information for Land Surveyor, Get Benefits & Share With Others… To get more information, Visit Our Official website Land Surveying & Architects JOIN US & LIKE OUR OFFICIAL FACEBOOK PAGE THANKS.
Read More »Volume Calculation Of Concrete Staircase
Volume Calculation of Concrete Staircase The maximum riser of the staircase should be 7 inches and a minimum of 4 inches. The minimum tread should be 10 inches and a maximum of 12 inches or 1 feet. The breadth of the stair should be 5 feet. The landing of the …
Read More »Rate Analysis of Brickwork And Brick Masonry
Rate Analysis of Brickwork And Brick Masonry Here we discuss the rate analysis of the brickwork or brick masonry in the superstructure brick size. The standard size of a brick is 19cm by 9cm by 9cm without mortar. The standard size of brick is increased 1cm with mortar, so …
Read More »How To Calculate The Quantity Of Bricks in 1 m3
How To Calculate The Quantity Of Bricks in 1 m3 This question is mostly asked in interviews and commission exams. The right answer is 500 bricks are used in 1 m3. for this we know the standard size of a brick is 19″ x 9″ x 9″ And With mortar, …
Read More »Aramco-Engineering-Standard
Aramco Engineering Standard Survey Coordinates, Datum’s, and Data Formats. Document Responsibility: Project Management Office Dept. Useful Information For Land Surveyors & Civil Engineers, Get Benefits & Share With Others. Let’s Come To Join Us we will provide Useful Information & we hope people get benefits from our page, we need …
Read More »Abstract-Of-Quantities
Abstract Of Quantities Most Important and Useful Information For Civil Engineers, Get Benefits & Share With Others. To get more information, Visit Our Official website Land Surveying & Architects JOIN US & LIKE OUR OFFICIAL FACEBOOK PAGE THANKS.
Read More »Auto-Cad 2D and 3D Commands
Auto-Cad 2D and 3D Commands This is the list of some of the most basic AutoCAD commands which every AutoCAD user should know. These are some of the Draw and Modify commands which make the very basics of AutoCAD and if you are just starting to learn AutoCAD then you should know …
Read More »Basic and Useful Knowledge for Land Surveyors and Civil Engineers
Basic and Useful Knowledge for Land Surveyors and Civil Engineers Most Important and Useful Information for Civil Engineers, Get Benefits & Share With Others if you want to learn more about the topic of Land Surveying & Civil Engineering Touch With Us. …
Read More »How to design L Shaped Stairs Case
How to design L Shaped Stairs Case If the shape of the stair is like L, it is called as L type stair. In this type of stair, the angle remains 90 degree. This type of stair is supported with landing & two walls in ground level and first-floor level. …
Read More »METHODS OF ESTIMATION OR TAKING OUT QUANTITIES
METHODS OF ESTIMATION OR TAKING OUT QUANTITIES PROCESS OF TAKING OUT QUANTITIES:- The quantities like earthwork, foundation concrete, brickwork in the plinth and superstructure, etc., can be a workout by any of the following methods. a) Longwall – short wall method b) Centerline method c) Partly center line and short …
Read More » Surveying & Architects A unique platform of Civil Engineering
Surveying & Architects A unique platform of Civil Engineering









