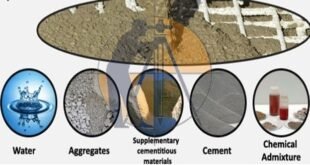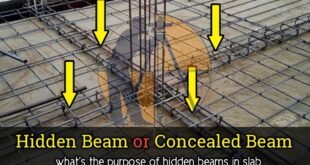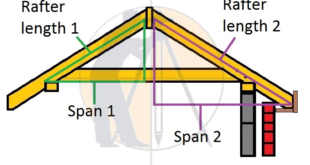4K Psi Concrete Compressive Strength at 3-7-21 & 28 days According to ACI code standard, concrete grade is categorized according to their compressive strength represented as concrete mix 2k Psi, 3k Psi, 4k Psi, 5k Psi, 6k Psi, 8k Psi and 10k Psi. For example, in concrete mix 2000, numerical …
Read More »How To Calculate The Plastering Quantity Cement Sand Ratio
How To Calculate The Plastering Quantity Cement Sand Ratio How to calculate plastering quantity | cement sand ratio | how much sand and cement do i need for plastering | what is the cement sand ratio for plastering. Hi guys in this article we know about how to calculate plastering …
Read More »How To Calculate The Cost Of Modular Brick Wall Masonry With Full Detail
How To Calculate The Cost Of Modular Brick Wall Masonry With Full Detail Let us consider modular brick wall masonry as shown in the drawing for calculation purposes. Given data: Length of the brick wall = 4m. Height of the brick wall = 3m. The thickness of the brick …
Read More »What Is The Standard Dimensional Requirements of building Components
What Is The Standard Dimensional Requirements of building Components The standard dimension of all components of a building is given by the country’s concerned authorities, which defines the minimum size and other requirements to adhere to while designing a building. These standards and specifications grant minimum safeguards to the workers …
Read More »Unit Weight Of Steel Bar Is D2/162 & how it is derived
Unit Weight Of Steel Bar Is D2/162 & how it is derived Unit Weight of steel is D2/162 and how is it derived ? Generally density of steel is 7850 kilogram per cubic meter and stainless steel generally vary in weight and density like 7480 to 8000 kilogram per cubic …
Read More »What is The Parapet Wall Purpose And Design Of Parapet Wall
What is The Parapet Wall Purpose And Design Of Parapet Wall 1. What is a parapet wall ? The boundary i.e. built over the edges of terrace, balcony, or roof, is called a parapet wall. The material used in constructing the wall may be brick, glass, RCC grills, mild steel, …
Read More »What Is The Construction Risk Management
The Construction Risk Management Guide What is your construction company’s level of preparation against a disaster ? As a business or firm, you’re most likely aware of the many risks that come with construction projects. Whether it’s meeting the terms of a contract, maintaining employee safety on the job site, …
Read More »What Is The Best Concrete Mix Ratio For Roof Slab, Beam & Column
What Is The Best Concrete Mix Ratio For Roof Slab, Beam & Column In this article we know about best mix ratio for concreting work like roof slab, column and beam for any type of residential and commercial building. As we know concrete mix ratio is design according to load …
Read More »What Is The Hidden Beam or Concealed Beam – Purpose & Advantages
What Is The Hidden Beam or Concealed Beam – Purpose & Advantages Hidden beams is defined as the beams whose depth is equal to the thickness of the slab. It also called as concealed beam provided within the depth of supporting slabs. It is popular and form an essential part …
Read More »How To Calculate The Length Of Roof Rafters
How To Calculate The Length Of Roof Rafters Let us calculate the length of the roof rafter as shown in the below drawing. The length of the roof rafters is calculated in three different methods based on the available data. Let us go through, all of them as explained below. …
Read More » Surveying & Architects A unique platform of Civil Engineering
Surveying & Architects A unique platform of Civil Engineering









