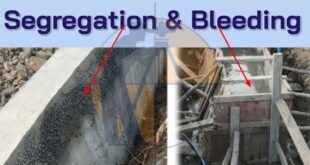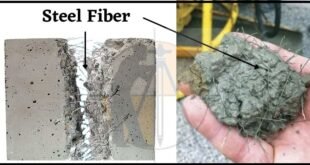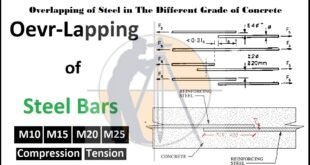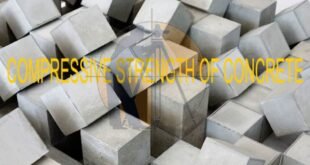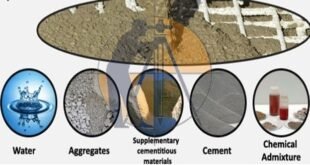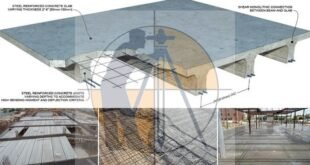Segregation & Bleeding in the Concrete | Causes, Effects And Remedies Segregation in concrete Segregation is the ( Separation of the constituent materials in concrete ) In the concrete technology, segregation is of 3 types. Separation of the Coarse aggregate from the concrete mixture, Separation of the Cement pastes from the …
Read More »What is Steel Fiber Reinforced Concrete
Steel Fiber Reinforced Concrete – Mix Design Advantages & Disadvantages of Steel Fiber Reinforced Concrete Steel Fiber Reinforced Concrete ( S.F.R.C ). Steel Fiber Concrete is a type of ( RCC ) reinforced Concrete. Steel fiber reinforced concrete ( S.F.R.C ) as the name suggests that is made up of composite materials such as cement, sand, aggregate, water, gravel, steel fiber …
Read More »Overlapping of Steel Bar in The Different Concrete Mix
Overlapping of Steel in The Different Grade of Concrete The acceptable overlapping of the steel in the different concrete mix is very important because in the construction of ( R.C.C ) overlapping of the steel bars is very necessary. Before going to determine the overlapping of steel let’s clear the …
Read More »How To Estimate the Material for Concrete work
How To Estimate the Material for Concrete In this Article we will discuss How To Estimate the Material for Concrete in which we will find the quantities of materials for concrete such as cement, fine aggregate and aggregates for production of required quantity of concrete of a mix proportions like …
Read More »Concrete Compressive Strength Of 4000 PSI
4K Psi Concrete Compressive Strength at 3-7-21 & 28 days According to ACI code standard, concrete grade is categorized according to their compressive strength represented as concrete mix 2k Psi, 3k Psi, 4k Psi, 5k Psi, 6k Psi, 8k Psi and 10k Psi. For example, in concrete mix 2000, numerical …
Read More »What Is The Best Concrete Mix Ratio For Roof Slab, Beam & Column
What Is The Best Concrete Mix Ratio For Roof Slab, Beam & Column In this article we know about best mix ratio for concreting work like roof slab, column and beam for any type of residential and commercial building. As we know concrete mix ratio is design according to load …
Read More »How To Calculate The Cement Bags Required For 2000 sq ft House
How To Calculate The Cement Bags Required For 2000 sq. ft. House Hello guys in this article we know about quantity of bags of cement is required for 2000 square feet house. Actual quantity of cement calculation is based on as per design but if design is not given then …
Read More »How To Calculate The Volume Of Concrete Triangular Pile Cap Having 3-Piles
How To Calculate The Volume Of Concrete Triangular Pile Cap Having 3-Piles Let us calculate the volume of concrete in a triangular pile foundation having 3 nos. of the pile, as shown below. Given data: Pile diameter = 0.6m.( d ) No. of piles = 3 nos. Length …
Read More »Common Errors In Concrete Floor Slab Construction
How To Get Rid Of Common Errors In Concrete Floor Slab Construction To get rid of common errors in concrete floor slab construction, various steps like perfect base preparation, mix design, placement, finishing, and curing should be taken. Typical concrete floor slab thickness in residential construction should be 4 …
Read More »How to Create The Design Of RCC Structures With Details
How to Create The Design Of RCC Structures With Details A Reinforced Concrete Slab is treated as one of the most crucial elements in a building structure. This structural element is mostly found in modern buildings. Slabs are rested on Columns and Beams. RCC Slabs whose thickness varies from 10 …
Read More » Surveying & Architects A unique platform of Civil Engineering
Surveying & Architects A unique platform of Civil Engineering
