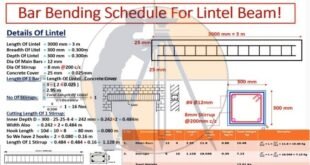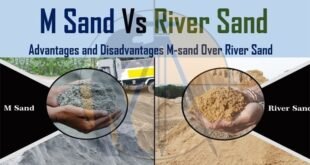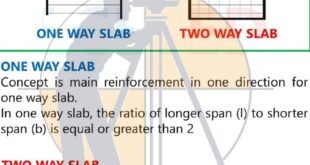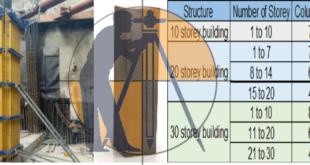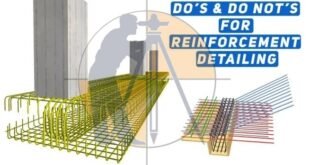Bar Bending Schedule Of Lintel Beam With Full Detail Bar Bending Schedule is actually a chart made and utilized for calculating reinforcement and steel for slab, column and beam. Length of lintel = 3000 mm = 3 m Breadth of lintel = 300 mm = 0.300 m Lintel …
Read More »River Sand Vs M Sand | Which Sand is Better For Construction
River Sand Vs M Sand | Which Sand is Better For Construction M Sand or Robo Sand is gaining popularity due to ecological factors and insufficient number of superior quality river sand. Parameters M Sand River Sand Process It is produced in a factory. It is accessible naturally on river …
Read More »How To Calculate The Shuttering Area For Beam, Column And Slab
How To Calculate The Shuttering Area For Beam, Column And Slab Shuttering stands for a temporary structure formed to retain wet concrete that is poured in it to produce roofs and concreting walls in building structures. It supports and retains the liquid concrete until it achieves the required strength and …
Read More »HOW TO CALCULATE STEEL QUANTITY FOR SLAB WITH BAR BENDING SCHEDULE
HOW TO CALCULATE STEEL QUANTITY FOR SLAB WITH BAR BENDING SCHEDULE Hi before going to calculate bar bending schedule for slab you should know to find your slab is whether one-way slab or two-way slab. If not its ok we will guide through this One Way Slab Ly/Lx > 2 Two Way Slab Ly/Lx < …
Read More »What Is The Standard Size Of Column With Full Details
What Is The Standard Size Of Column With Full Details Column has not fixed size. The column’s size depends on different aspects such as loads on column, material used in column etc. According to these aspects the size of column should be assumed or accepted as well as after that …
Read More »Civil Engineering Tips | Points to Remember For Civil Site Engineer
Civil Engineering Tips | Points to Remember For Civil Site Engineer Civil Engineering is one of the oldest and mother branches of engineering and also one of the most sought after career options in engineering. As we all know civil engineers are everywhere in demand. From municipal work to big construction …
Read More »Do’s And Do Not’s For Reinforcement Detailing
Do’s And Do Not’s For Reinforcement Detailing DO’S-GENERAL Reinforcement Detailing Prepare drawings properly & accurately if possible label each bar and show its shape for clarity. 1.Cross section of retaining wall which collapsed immediately after placing of soil backfill because ¼” rather than 1-1/4” dia. were used. Error occurred because Correct …
Read More »Transition Curve In Highways – Purpose-Requirements-Example
Transition Curve In Highways – Purpose-Requirements-Example Transition Curve Transition curve as the name suggests, is usually a horizontal curve in plan provided to allow transition from a straight alignment to a circular curve gradually. In other words, it is a curve which connects a with infinite radius and radius R. …
Read More »Calculation Method For Find Out The Overlapping Length Of Beam, Column And Slab
Calculation Method For Find Out The Overlapping Length Of Beam, Column And Slab In this civil engineering article, you will get detail information on over lapping length of steel in slab, beam and column. Given below, some important notes for civil engineers :- As stated by IS Code 456-2000, …
Read More »How To Find The Coordinates Of Point P With The Help Of Point A & B
How To Find The Coordinates Of Point P With The Help Of Point A & B Get Benefits & Share With Others. To get more information, Visit Our Official website Land Surveying & Architects JOIN US & LIKE OUR OFFICIAL FACEBOOK PAGE THANKS.
Read More » Surveying & Architects A unique platform of Civil Engineering
Surveying & Architects A unique platform of Civil Engineering
