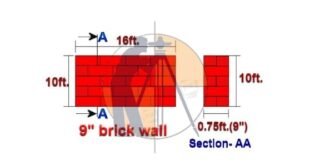Center Line Method of Building Estimation Building Estimation By Center Line Method How to Calculate Center Line In Plan Center Line Method of Building Estimation Example 1. Building Estimation By Center Line Method. In this method we will calculate the sum total length of center lines of walls, long and short has to be found out. Find …
Read More »How To Calculate The Plastering Quantity Cement Sand Ratio
How To Calculate The Plastering Quantity Cement Sand Ratio How to calculate plastering quantity | cement sand ratio | how much sand and cement do i need for plastering | what is the cement sand ratio for plastering. Hi guys in this article we know about how to calculate plastering …
Read More »How To Calculate The Cost Of Modular Brick Wall Masonry With Full Detail
How To Calculate The Cost Of Modular Brick Wall Masonry With Full Detail Let us consider modular brick wall masonry as shown in the drawing for calculation purposes. Given data: Length of the brick wall = 4m. Height of the brick wall = 3m. The thickness of the brick …
Read More »What is The Parapet Wall Purpose And Design Of Parapet Wall
What is The Parapet Wall Purpose And Design Of Parapet Wall 1. What is a parapet wall ? The boundary i.e. built over the edges of terrace, balcony, or roof, is called a parapet wall. The material used in constructing the wall may be brick, glass, RCC grills, mild steel, …
Read More »What will be the cost of 9″ brick wall masonry
What will be the cost of 9″ brick wall masonry Let us consider 9″ thick brick wall masonry as shown in the drawing for calculation purposes. Given data: Length of the brick wall = 16ft. Height of the brick wall = 10ft. The thickness of the brick wall = 9″ …
Read More »Diaphragm Retaining Walls
Diaphragm Retaining Walls Diaphragm Wall is a deep reinforced concrete continuous retaining or cut off structure often used as permanent works on a project. Typical applications include station boxes, underpasses, tunnel portals open cut and cover tunnels. They are particularly suitable for large open sites where structures greater than 25 …
Read More »Load Calculation On Column, Beam, Wall And Slab
Load Calculation On Column, Beam, Wall And Slab What Is Column ? A compression member, i.e., column, is an important element of every reinforced concrete structure. These are used to transfer a load of superstructure to the foundation safely. Mainly columns, struts, and pedestals are used as compression members in buildings, bridges, supporting systems …
Read More »Building Cinder Of Block Walls
Building Cinder Of Block Walls – Everything You Need to Know When you’re short on budget and need to do some light building work on your own, cinder blocks are a great choice. Made from concrete and coal cinders, they are lightweight and cheap. However, building cinder block walls does …
Read More » Surveying & Architects A unique platform of Civil Engineering
Surveying & Architects A unique platform of Civil Engineering







