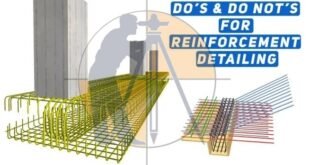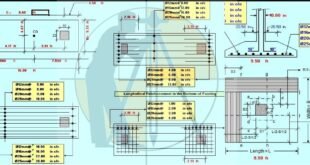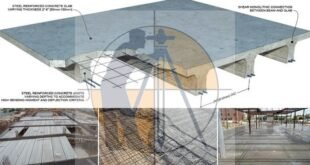Do’s And Do Not’s For Reinforcement Detailing DO’S-GENERAL Reinforcement Detailing Prepare drawings properly & accurately if possible label each bar and show its shape for clarity. 1.Cross section of retaining wall which collapsed immediately after placing of soil backfill because ¼” rather than 1-1/4” dia. were used. Error occurred because Correct …
Read More »What Is Precast Concrete And Why Should We Use It
What Is Precast Concrete And Why Should We Use It Precast Concrete Explained In the traditional method, we prepare the concrete structures on site, pouring fresh concrete in the place where the structure will be. But the prefabricated construction system works in terms of manufacturing the building components somewhere else …
Read More »How To Find The Coordinates Of Point P With The Help Of Point A & B
How To Find The Coordinates Of Point P With The Help Of Point A & B Get Benefits & Share With Others. To get more information, Visit Our Official website Land Surveying & Architects JOIN US & LIKE OUR OFFICIAL FACEBOOK PAGE THANKS.
Read More »Footing Design Calculations And Shallow Foundation
Footing Design Calculations – Shallow Foundation Determination, Area of Footing (a) Depth of Footing (d) Short form of Footing Designs Footing Designs Calculation – Shallow Foundation: Footing Designs Calculation Bearing Capacities of the Shallow Foundation from SPT: The bearing capacities of the shallow foundation particularly for top layer of cohesive …
Read More »Common Errors In Concrete Floor Slab Construction
How To Get Rid Of Common Errors In Concrete Floor Slab Construction To get rid of common errors in concrete floor slab construction, various steps like perfect base preparation, mix design, placement, finishing, and curing should be taken. Typical concrete floor slab thickness in residential construction should be 4 …
Read More »Basic-Things-You-Should-Know-About-Bill-Of-Quantity
BILLS OF QUANTITIES (BOQ) The survival of any business is heavily dependent on the success of commercial management. When it comes to commercial management in the construction industry, the Bill of Quantities (BOQ) is the term that brings the attention of every construction professionals and stakeholder. It is one of …
Read More »Sources of Tension
Sources of Tension Useful Information For Civil Engineers, Get Benefits & Share with Others. To get more information, Visit Our Official website Land Surveying & Architects JOIN US & LIKE OUR OFFICIAL FACEBOOK PAGE THANKS.
Read More »How To Use A Dumpy Level With Full Example
How To Use A Dumpy Level With Full Example A dumpy level, also known as an automatic level or builder’s level, is a tool designed to find the height of landmasses. Though these devices may look intimidating or confusing, dumpy levels are fairly easy to use once you know how …
Read More »Abstract-Of-Quantities
Abstract Of Quantities Most Important and Useful Information For Civil Engineers, Get Benefits & Share With Others. To get more information, Visit Our Official website Land Surveying & Architects JOIN US & LIKE OUR OFFICIAL FACEBOOK PAGE THANKS.
Read More »How to design L Shaped Stairs Case
How to design L Shaped Stairs Case If the shape of the stair is like L, it is called as L type stair. In this type of stair, the angle remains 90 degree. This type of stair is supported with landing & two walls in ground level and first-floor level. …
Read More » Surveying & Architects A unique platform of Civil Engineering
Surveying & Architects A unique platform of Civil Engineering









