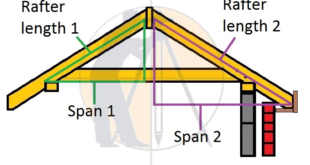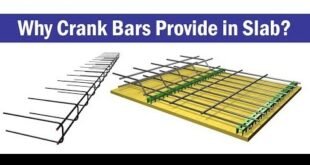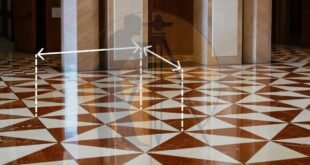How To Calculate The Length Of Roof Rafters Let us calculate the length of the roof rafter as shown in the below drawing. The length of the roof rafters is calculated in three different methods based on the available data. Let us go through, all of them as explained below. …
Read More »What Is Difference Between Camber and Super Elevation In Road
What Is Difference Between Camber and Super Elevation In Road Camber and Super-elevation in road is the important part of roadway or width of formation. Camber is provided at the center of carriageway to drain off rainwater from road surface. Super-elevation is provided at the edge of roadway in curve …
Read More »Why Crank Bars Are Provided In The Slab Construction
Why Crank Bars Are Provided In The Slab Construction Now, let us look into some of the FAQs related to crank bars or bent-up bars in slab construction. 1. Why crank bars are provided in slab construction? When the dead load of the slab and uniform live load over it …
Read More »How To Calculate The Water Tank Load On Roof Slab
How To Calculate The Water Tank Load On Roof Slab How to calculate the water tank load on roof slab | load of 1000 liter water tank | 2000 liter water tank load | 1500 liter water tank load | 3000 liter water tank load | 500 liter water tank …
Read More »How To Calculate The weight of Steel With Formula
How To Calculate The weight of Steel With Formula Weight of Steel calculation formula | how calculate weight of Steel | Steel calculation weight | steel calculation | weight of Steel bars formula | calculation of weight of steel plate | Steel calculation for beam | Steel calculation in slab …
Read More »How To Calculate The Tile Flooring Cost Per Square Feet
How To Calculate The Tile Flooring Cost Per Square Feet Let us consider a room of size 12 ft. × 16 ft. as shown below. Let us calculate the total cost of fixing the tile for this above-given room. Given data: Length of the room = 16ft. Breadth of the …
Read More »Layout Procedure Of The Building Footings
Layout Procedure Of The Building Footings Following is the step-by-step procedure for the layout of RCC footings. 1. Cleaning: The PCC should be cleaned by removing all the wooden logs, fallen soil, debris, etc. Washing with water is a must if there is a layer of mud splash over the …
Read More »Estimation And Rate Analysis of Rubble Soling Work
Estimation And Rate Analysis of Rubble Soling Work Let us now calculate the cost of Rubble soling as shown in the below drawing. Given data: Length of the rubble soling = 15 ft. Width of the rubble soling = 8 ft. The thickness of the rubble soling = 0.75 ft. The …
Read More »What Will Be The Cost Of Fencing Per Acre ?
What Will Be The Cost Of Fencing Per Acre ? Now, let us find out the answer for one of the FAQs “What will be the cost of fencing per acre?” My response is, This is a non-answerable wrong question. The reason is, the area of any land does not define …
Read More »Calculate The Cost Of Filling A Plot With Construction Soil
Calculate The Cost Of Filling A Plot With Construction Soil (moo-rum)? Let us consider a Plot or Site as shown in the below drawing for the calculation purpose… Given data: Length of the plot = 80 ft. The breadth of the plot = 50 ft. Depth of the plot to …
Read More » Surveying & Architects A unique platform of Civil Engineering
Surveying & Architects A unique platform of Civil Engineering









